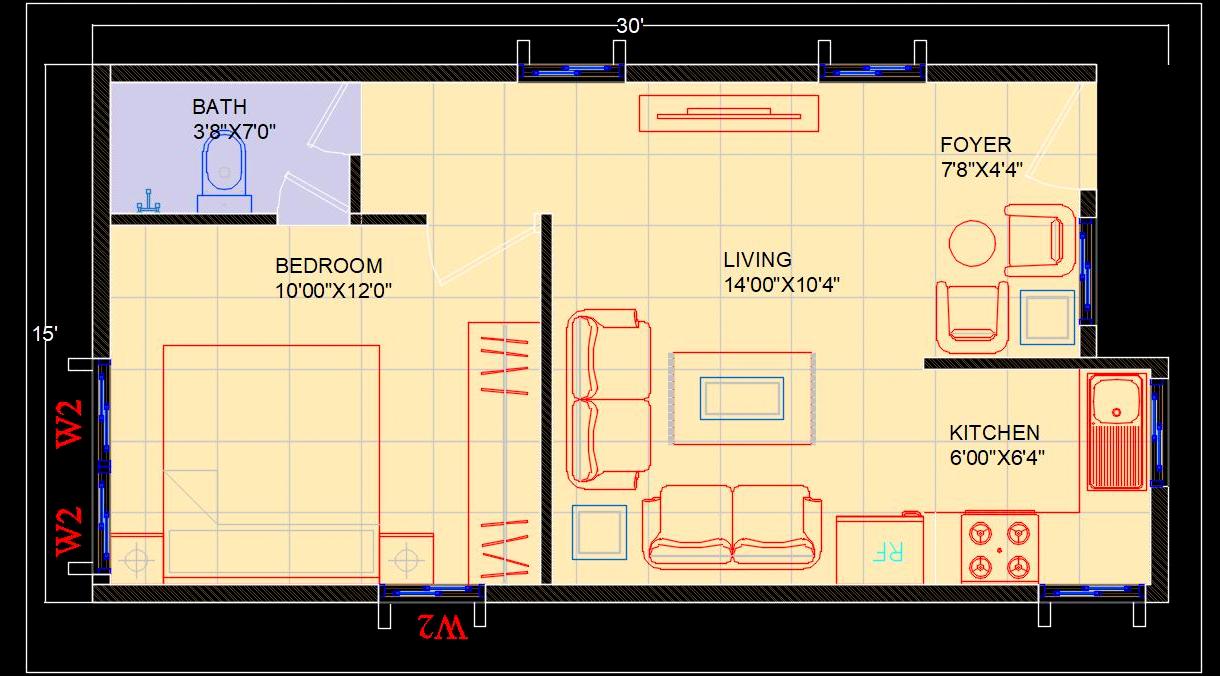This free Autocad drawing showcases a detailed design of a studio apartment with a 1 BHK (Bedroom, Hall, Kitchen) layout, measuring 30'x15'. The drawing includes an interior floor layout plan, featuring thoughtful furniture arrangement ideas, making it an ideal reference for architects and designers. The plan provides a comprehensive view of space utilization, highlighting how to effectively arrange living areas, including the bedroom, kitchen, and living room, in a compact setting.

