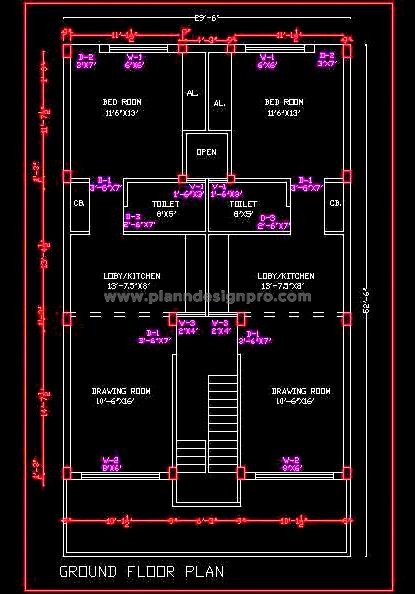This free CAD block provides a space planning/layout design for two houses on a single plot, each 1BHK unit vertically designed within a 30'x50' area. The layout efficiently maximizes the available space, making it ideal for residential projects with limited land. Architects and designers will find this CAD block particularly useful for creating compact housing solutions or residential developments on smaller plots. The DWG file includes precise dimensions and layout details to assist in accurate planning and execution for residential construction projects.

