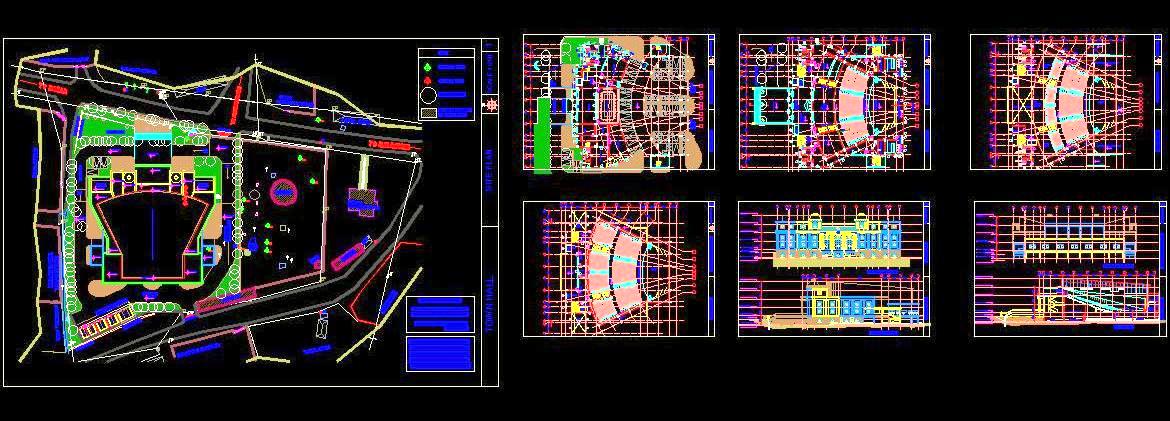This AutoCAD drawing presents a well-planned auditorium designed for approximately 1,000 people, spanning G+2 floors with one basement. The basement accommodates a large conference room, VIP lounge, building services, washrooms, and parking space.
The ground floor includes the main entrance, lobby, reception, art gallery, a small office, snack counter, washrooms, and the main auditorium entrance with seating for 500 people. It also features a large stage with backstage areas, green room, acoustic room, locker, changing room, and exit staircases. The first floor provides seating for an additional 500 people, while the second floor houses a projection room with a professionally designed auditorium ceiling.
This comprehensive architectural design includes detailed floor layouts, sections, elevations, and a site plan. Ideal for architects, designers, and planners, this drawing can be used for institutional, commercial, or public space projects requiring large audience accommodations.

