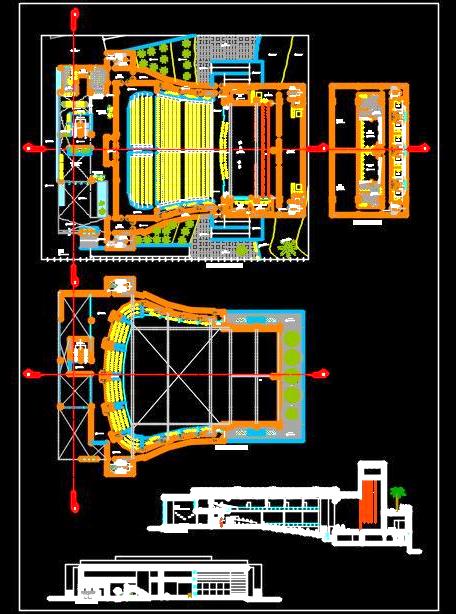Explore this detailed AutoCAD drawing of a 1000-seater auditorium spanning across three floors: basement, ground floor, and first floor. The ground floor features a welcoming lobby with ticket offices, essential services like toilets, housekeeping, and drinking water areas, along with common lobbies. The auditorium itself includes seating for 1000 attendees, a stage, backstage area, and facilities such as screening rooms, video, audio, and lighting control rooms, all accessible via side circulation areas. Exits lead to landscaped plazas outside.
The basement is equipped with cabins, camera rooms for both men and women, toilets, a warehouse, and a scenography room. Accessible via stairs from the waiting lobby, the first floor offers additional seating and terraces. This comprehensive AutoCAD file includes detailed working drawings, encompassing plans for the basement, ground floor, and first floor, as well as two building sections. Ideal for architects and designers seeking precise CAD files for auditorium design.

