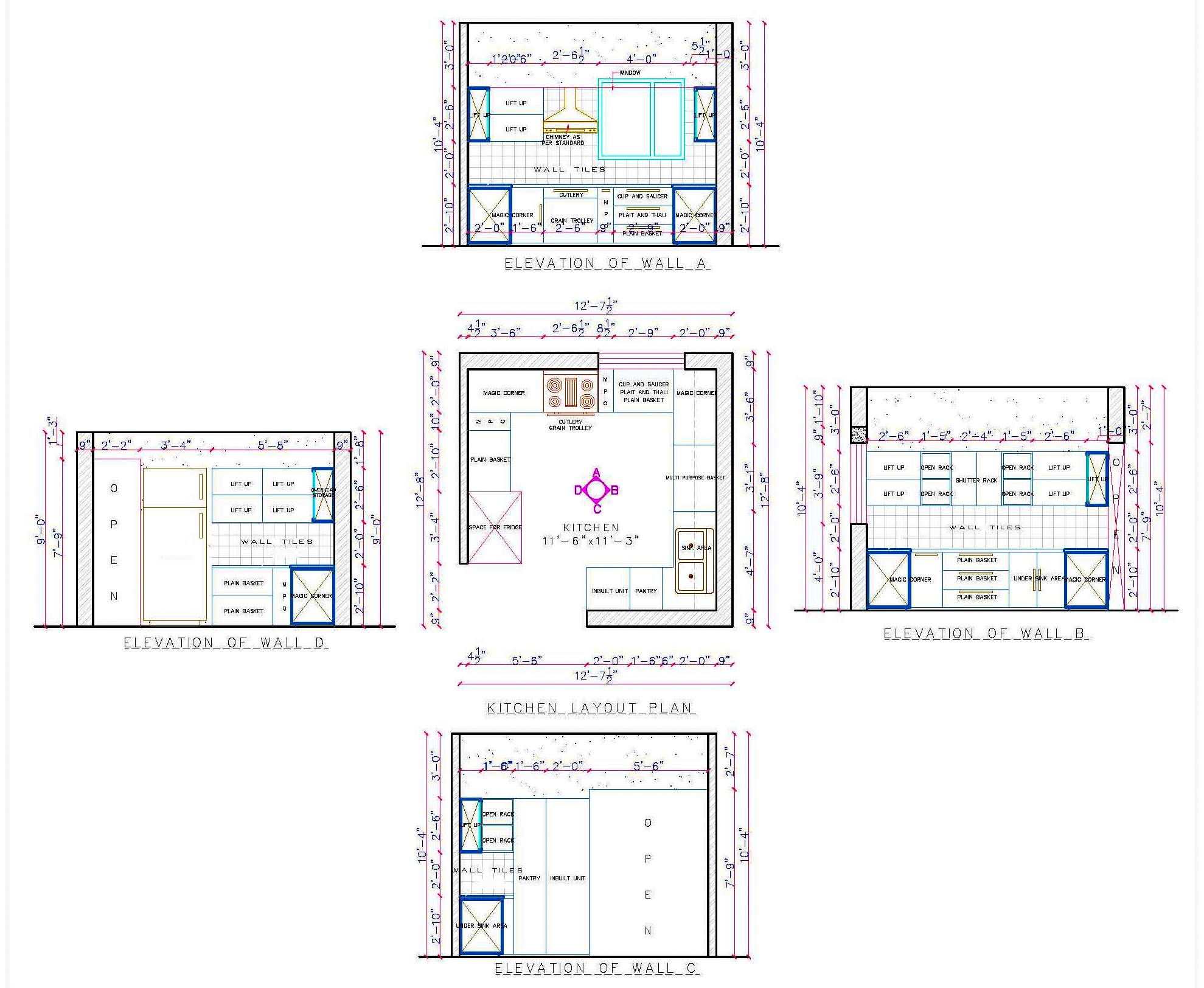Download this detailed AutoCAD drawing of a modular kitchen designed in an 11'x11' space. The kitchen features a U-shaped platform, with designated spaces for a refrigerator, built-in oven unit, and a tall unit near the entrance. The platform top is crafted from 20mm thick granite stone with a 20mm granite stone fascia. For ease of use, the platform height is set at 2'-9".
The lower modular units of the kitchen consist primarily of tandem drawers and shutters, while the upper units feature hydraulic or glass shutters. This AutoCAD drawing includes working details for modular drawers, cabinets, baskets, internal partition design, and overhead cabinet partition division. It also contains detailed plans, sectional elevations, and additional details, making it an invaluable resource for architects and interior designers.

