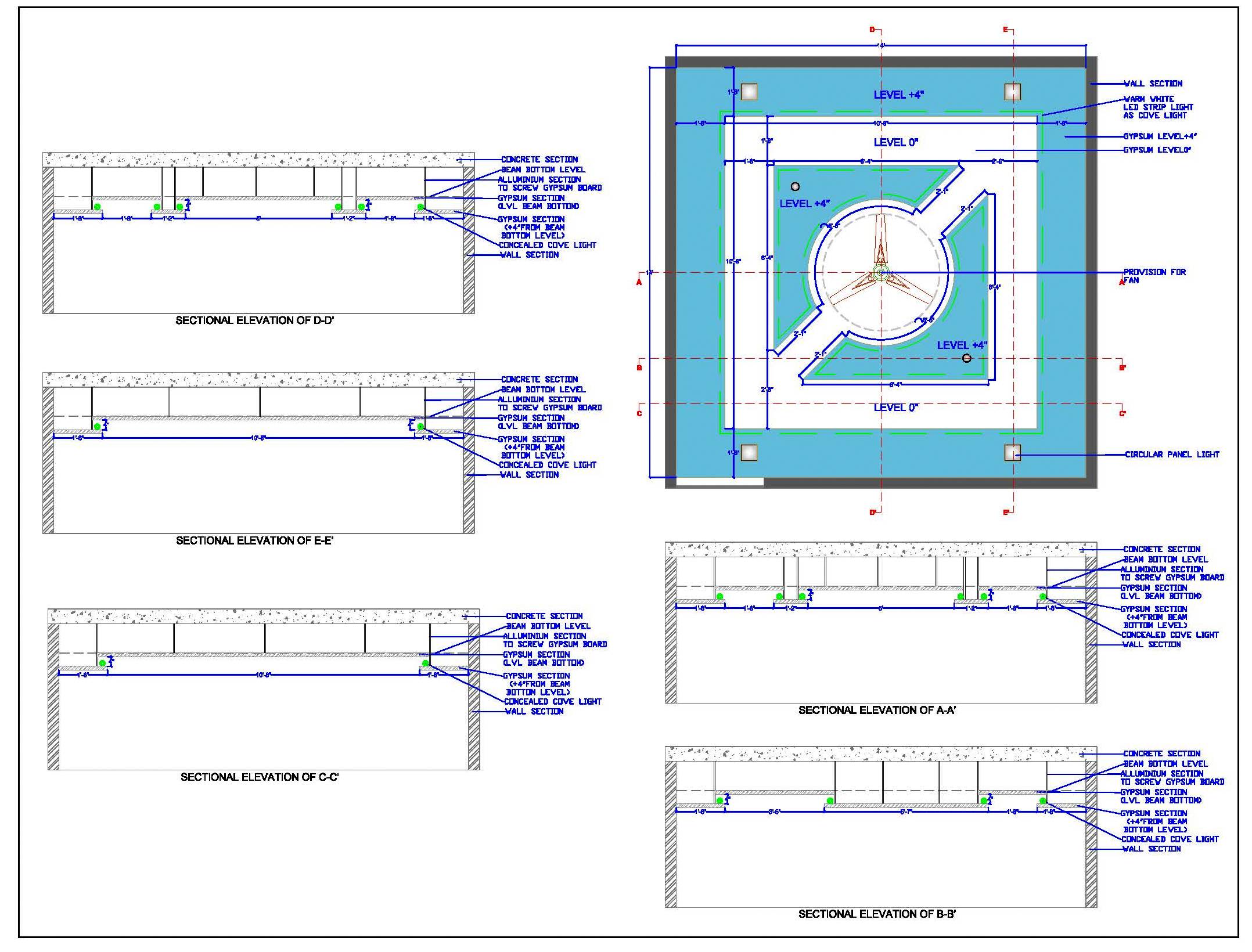Download this detailed CAD block of a false ceiling design measuring 14'x14', made from plaster of Paris (POP) or gypsum board. The ceiling design features two levels: the first level is at the beam bottom level (white color), and the second level (blue color) is 4 inches below the beam bottom level. The design includes two triangle-shaped gypsum boards facing each other, with a circular section in the center for a fan provision. Rectangular-shaped false ceiling panel lights are also integrated into the design.
This AutoCAD drawing includes comprehensive working drawings and construction details, covering the plan, elevation, sections, and all necessary blow-up fixing details. Ideal for architects and interior designers, this CAD block provides precise and detailed information for implementing this false ceiling design.

