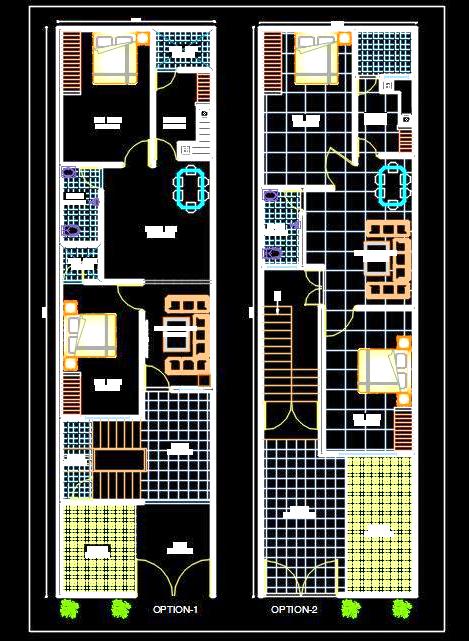Download this Free AutoCAD drawing of a residential house plan designed for a 15’x60’ plot. This comprehensive CAD file features a well-planned layout including a drawing room, dining and lobby space, kitchen, two bedrooms, common washrooms, porch/parking with a combined front lawn, and a staircase tower leading to another floor. The design incorporates O.T.S (Open to Sky) spaces for ventilation and service lines.
This AutoCAD drawing offers two layout options with a presentation plan and a basic furniture arrangement, serving as an essential resource for architects and interior designers.

