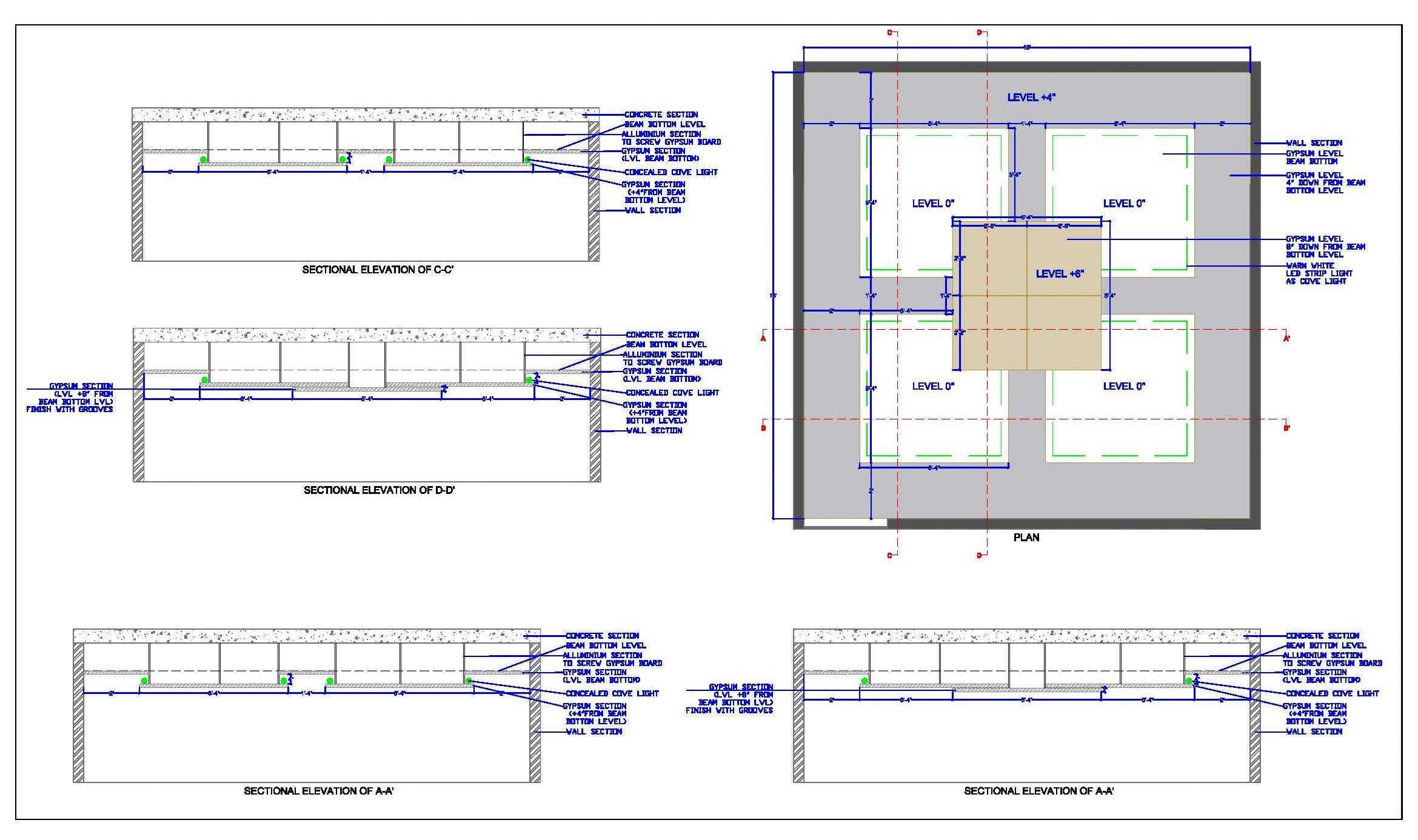Download this detailed AutoCAD CAD block of a false ceiling design measuring 16’x16’, crafted from plaster of Paris (POP) or gypsum board. This intricate ceiling design features three levels: the first (shown in white) is at the beam bottom level, the second (shown in grey) is 4” below the beam bottom, and the third (shown in beige) is 8” below the beam bottom. The design includes four L-shaped patterns at the 4” level, overlapped by a central square shape with a fan at the 8” level. The drawing provides comprehensive working drawings and construction details, including plans, elevations, sections, and all necessary blow-up fixing details.

