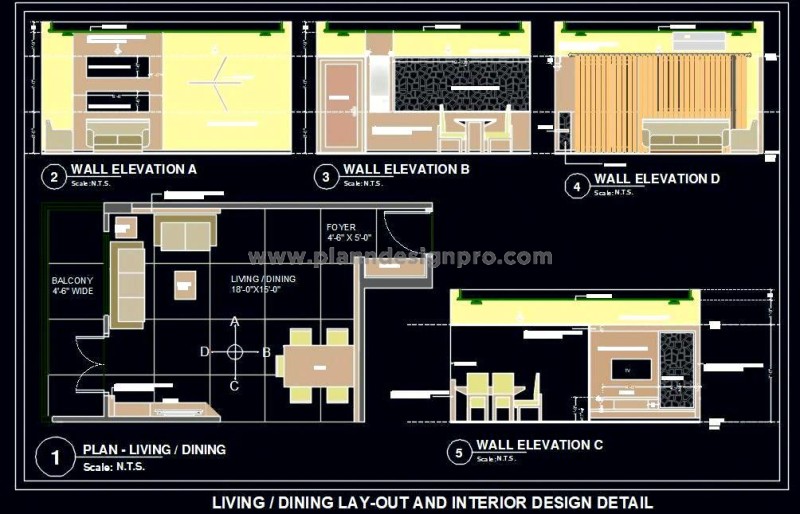18'x15' Living Room AutoCAD Interior Design with Wall Elevations


This detailed AutoCAD drawing showcases the modern interior design of an 18' x 15' living and dining area. The layout includes a T.V. unit, L-shaped corner sofa, side table, and center table, all arranged to maximize space and comfort. Entered through a foyer, the living room features a sophisticated design with a color palette that combines soft tones and rich wooden textures. The plan also includes wooden paneling and wallpaper decor to enhance the modern aesthetic. This DWG file contains a comprehensive furniture plan and sectional elevations for all walls, making it an excellent resource for architects and designers working on residential or commercial interior projects.
| Category | Residential Spaces |
| Software | Autocad DWG |
| File ID | 1862 |
| Type | Paid |