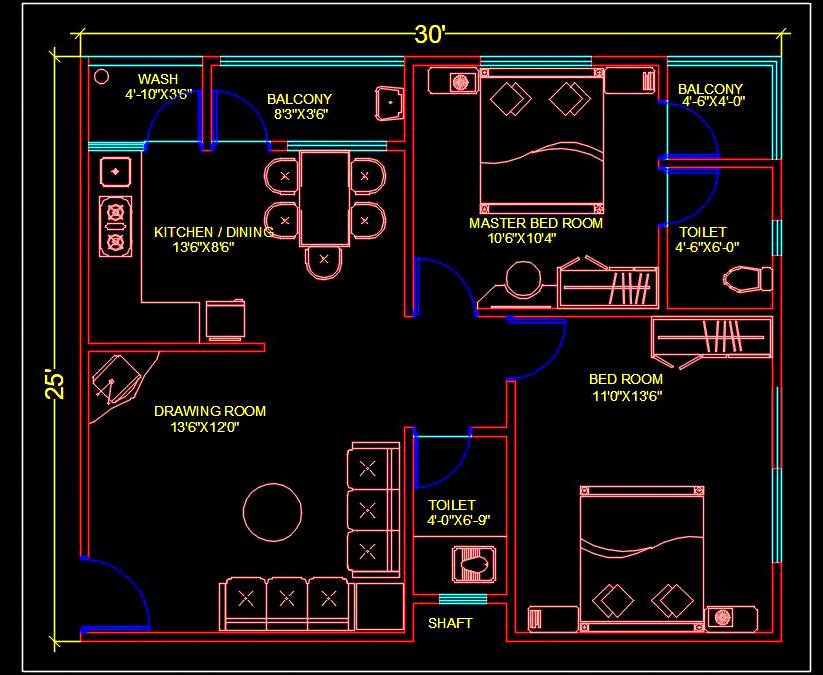Download the detailed Autocad house plan of a 2 BHK apartment designed for a 30'x25' space. This plan includes areas such as a drawing/dining room, kitchen, two bedrooms, two toilets, balcony, and utility area. The layout plan clearly shows the interior furniture arrangement, making it a useful resource for architects and designers.
This Autocad drawing is perfect for those looking to create efficient and modern 2 BHK apartments. It provides comprehensive details and precise dimensions to aid in space planning and interior design.

