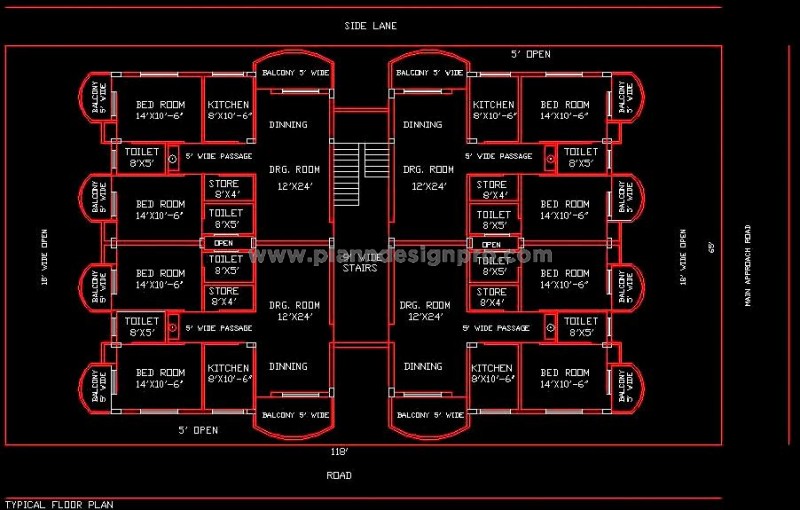This free AutoCAD drawing features a layout of a residential building tower (cluster) designed to accommodate four 2-bedroom, 2-bathroom apartments, each including a convenient store room. This DWG file provides architects and designers with a clear understanding of the apartment configuration, making it an essential resource for residential projects. The layout is perfect for developers looking to optimize space in multi-unit buildings, and it can be easily adapted for various residential applications. This CAD drawing not only facilitates efficient design but also ensures that all essential amenities are thoughtfully integrated.

