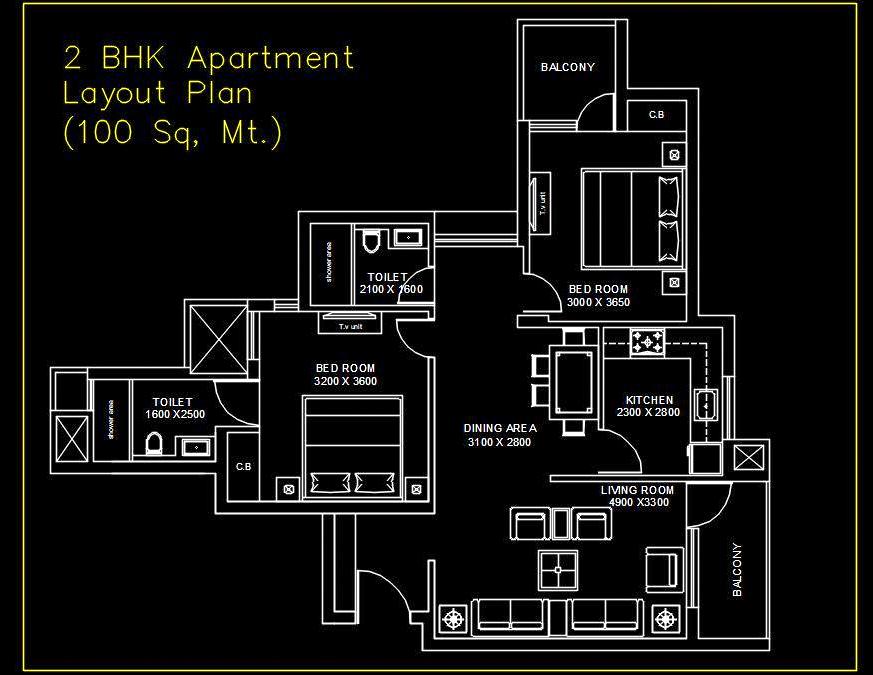Discover the detailed Autocad DWG drawing of a spacious 2 BHK apartment, ideal for architects and designers. This design includes a large drawing and dining area, a well-planned kitchen, two bedrooms, two toilets, and balconies attached to each room. The layout is efficiently planned within approximately 100 sq. mt. area, ensuring ample space and comfort.
This detailed drawing provides a complete architectural layout, making it useful for architects and designers seeking inspiration or precise planning for residential projects.

