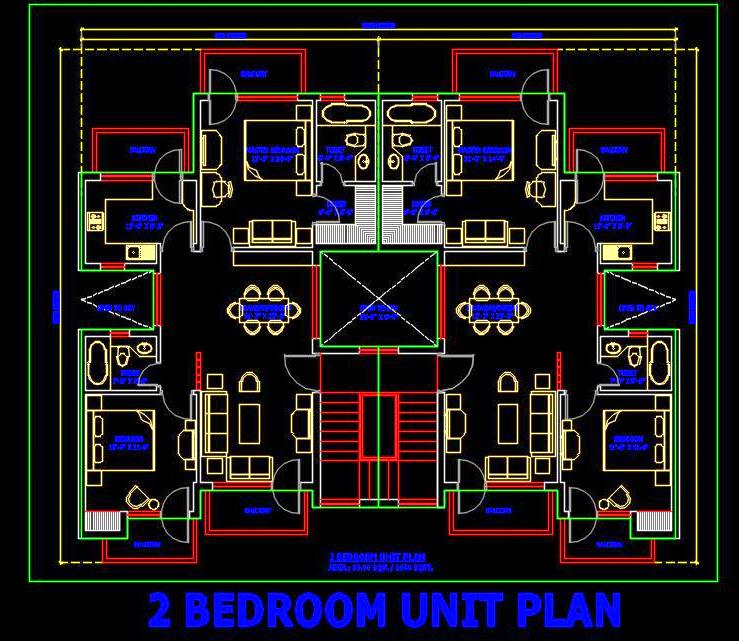Download this comprehensive AutoCAD drawing of a Group Housing Tower Design, featuring two units of 2 BHK apartments. Each apartment is designed with a spacious layout of 1050 sqft. The staircase landing provides access to the entrances of two units on each floor, with a cutout for a small courtyard open to the sky.
Each 2 BHK unit includes a master bedroom with an attached dresser and toilet, a second bedroom, a dining/drawing area, a kitchen, a common toilet, and four balconies, including a service balcony. This detailed AutoCAD drawing contains working drawing details of a typical floor plan for the two units and the circulation areas. It also features detailed furniture layouts for the different habitable spaces, making it ideal for architects and interior designers.

