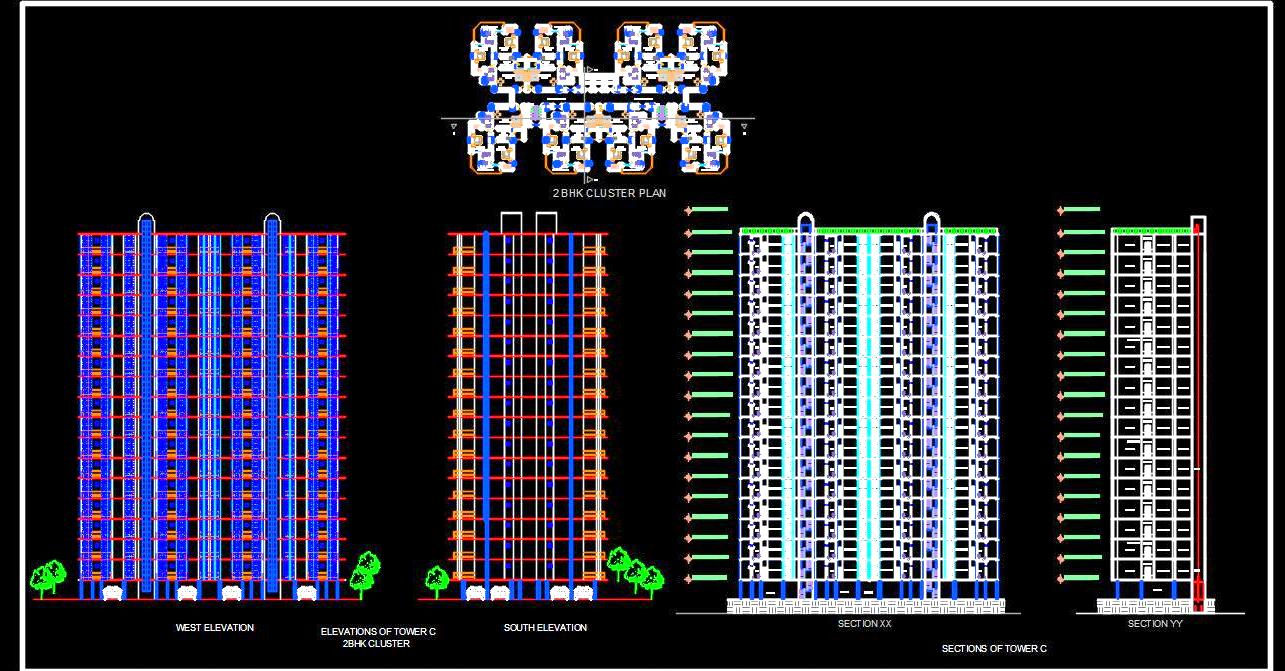Download the detailed Autocad drawing of a Group Housing Tower/Cluster, expertly designed to include eight spacious 2 BHK apartments. Each apartment spans approximately 900 sq.ft. The design features three lifts and two staircases for easy accessibility and safety.
This drawing includes comprehensive architectural and interior layout space planning, ensuring efficient use of space and modern design elements. It also provides detailed all-side elevations and building sections, making it a valuable resource for architects and designers.

