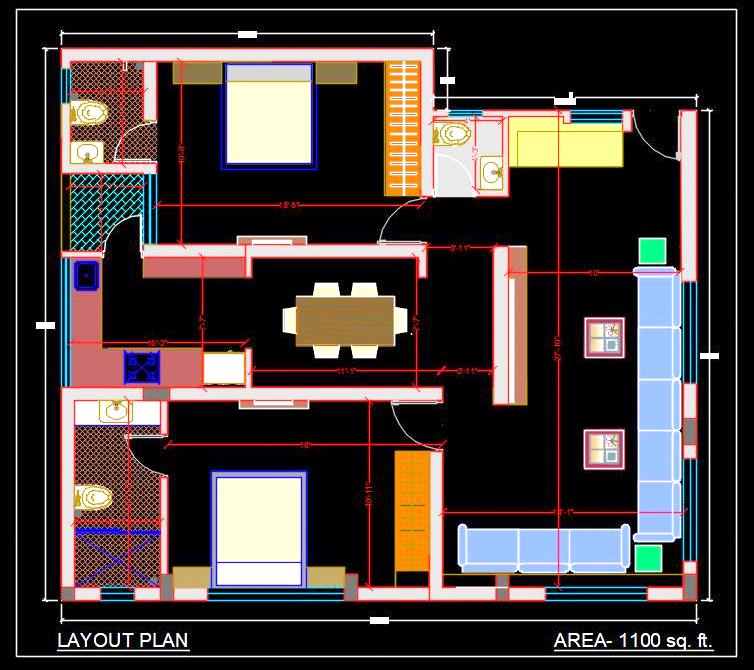Download the detailed Autocad house plan drawing of a 2 BHK apartment, designed in a compact 1100 sq.ft. area. This free Autocad file showcases a comprehensive layout plan, including the arrangement of interior furniture. The apartment features a drawing/dining area, kitchen, two bedrooms, and two toilets, providing a complete overview for efficient space planning. This drawing is useful for architects and designers looking for a ready-to-use 2 BHK apartment plan.

