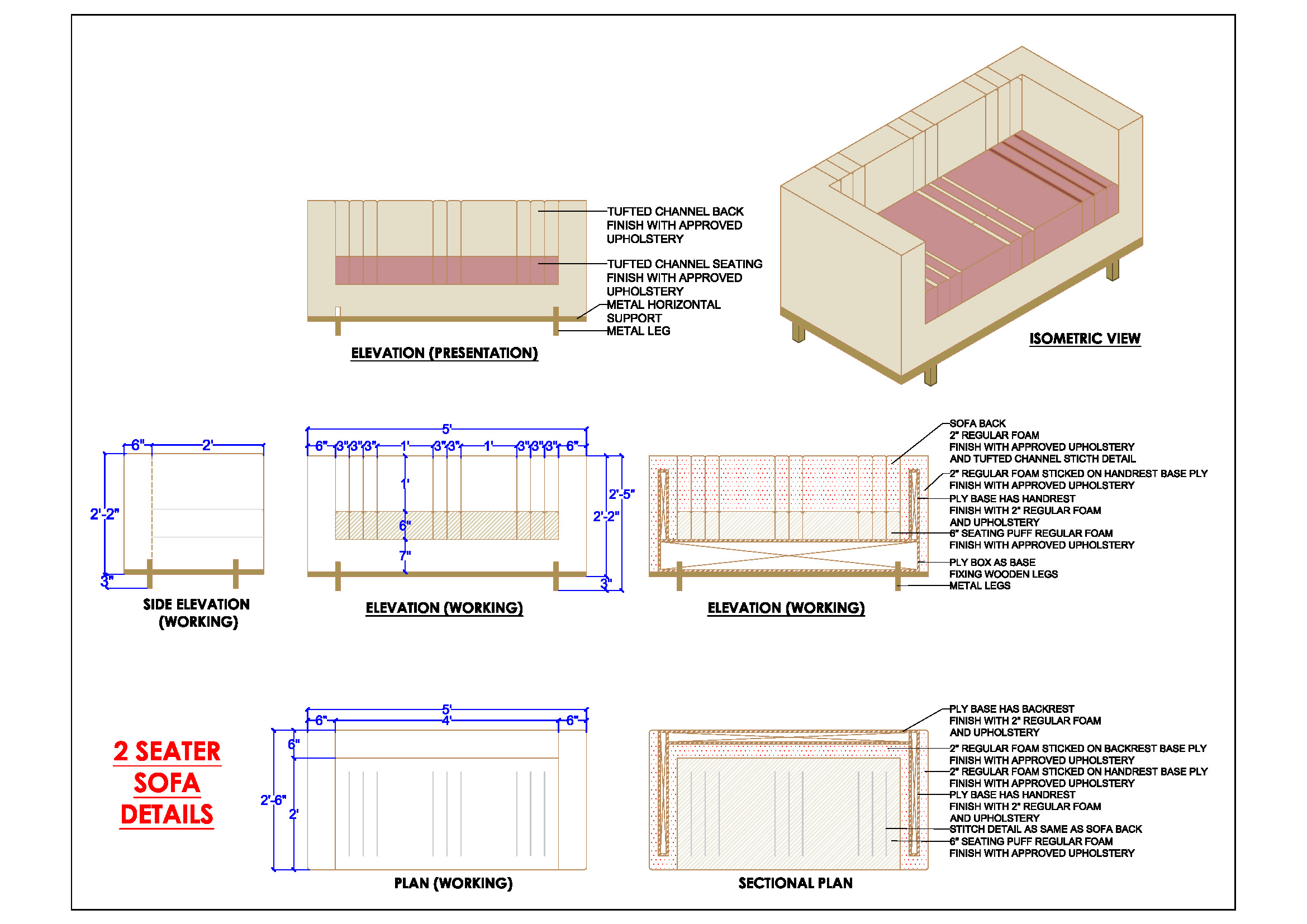This AutoCAD DWG drawing provides detailed working plans for a 2-seater sofa measuring 5' in length, with a seating height of 1'5" and a total height of 2'5". The sofa features a plywood base, regular foam padding, and approved upholstery. Both the seating cushion and the sofa back have matching stitch details. The drawing includes elevation views, sectional plans, and construction details, highlighting the attachment of the back, hand rests, and bottom part, with the seating cushion finished in a separate upholstery. Ideal for architects, interior designers, and furniture manufacturers, this drawing is useful for both residential and commercial projects.

