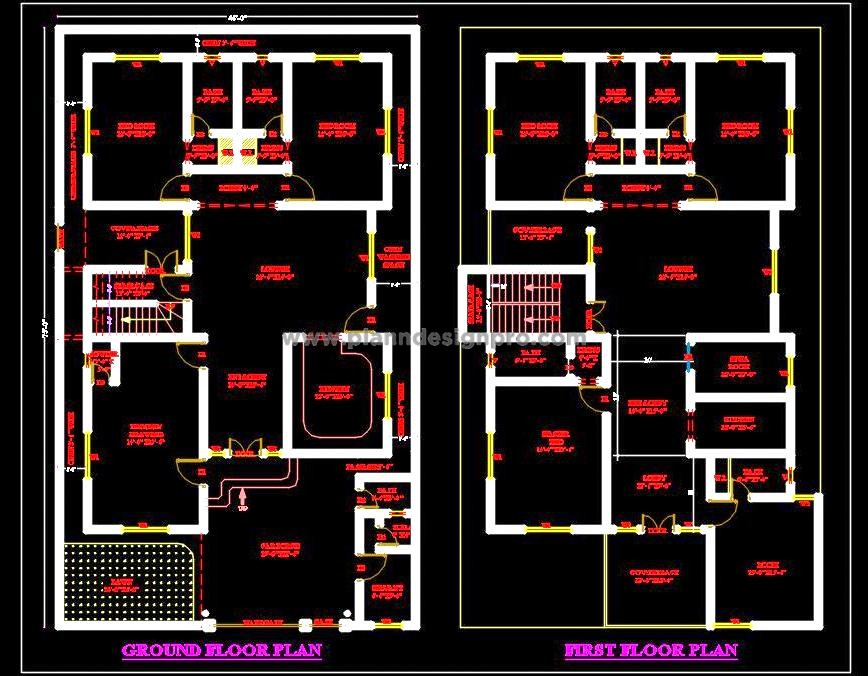2-Storey House Layout DWG - Modern 45'x75' Design


| Category | Residential Spaces |
| Software | Autocad DWG |
| File ID | 919 |
| Type | Paid |
Download this detailed AutoCAD DWG block featuring a temple with an OM ...
This free 3D model is a stylish steel wire basket that holds fruit and ...
This Autocad drawing features a comprehensive design of a toilet, meas ...
This free AutoCAD DWG block features a simple design of a CNC laser-cu ...
Discover this detailed AutoCAD drawing of a wood and glass double door ...
This Autocad drawing showcases a thoughtfully designed duplex house on ...