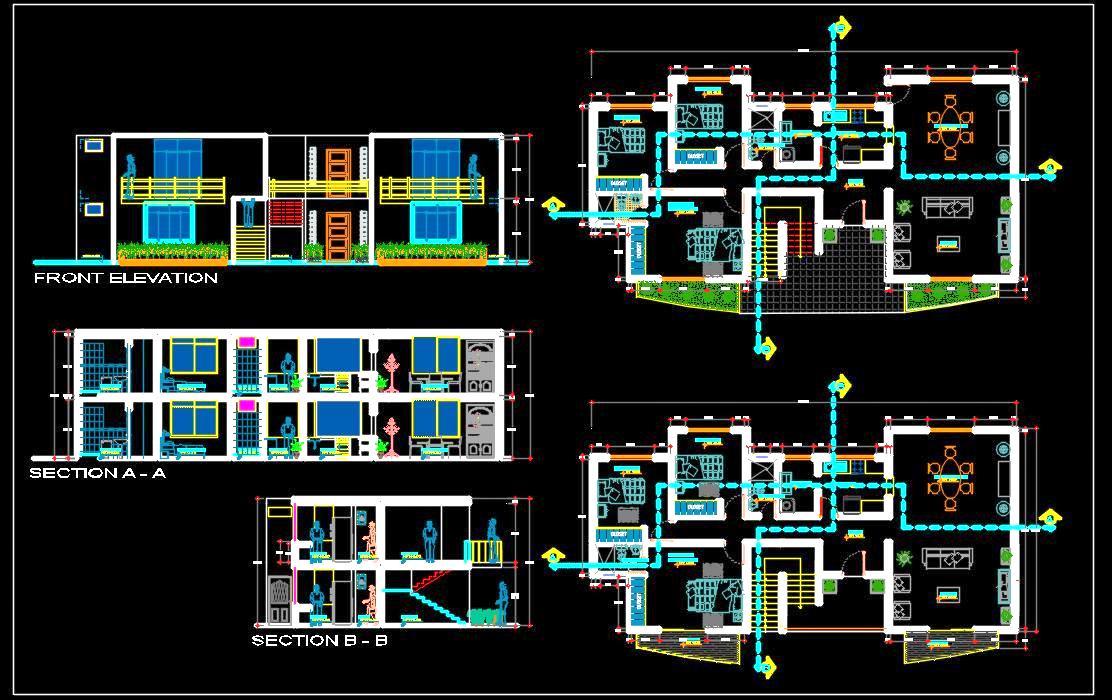Download the detailed AutoCAD architecture DWG file of a spacious 2-storey house plan designed on an 18x9 meter plot. This G+1 level design features two separate 3 BHK (3 bedrooms, hall, and kitchen) units, each offering ample space and privacy. The staircase is strategically placed outside to ensure privacy for both families living in the house.
This comprehensive drawing includes complete architectural details such as house floor layout plans, building elevations, and sections. It's an essential resource for architects and designers looking for detailed and modern house plans.has been provided from outside to maintain the privacy of both family. Drawing contains complete architecture detail like house floor layout plan, building elevation and section.

