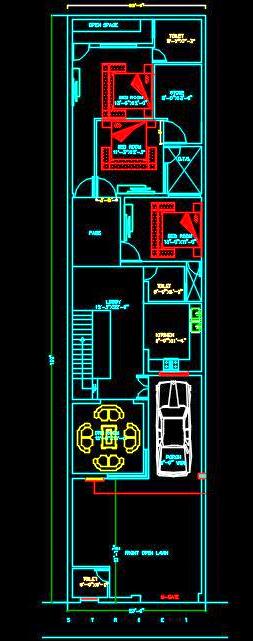Download this free AutoCAD drawing of a residential house plan designed for a 25’x100’ plot. This CAD file includes a thoughtfully laid out floor plan featuring a drawing room, dining and lobby area, kitchen, 3 bedrooms with attached toilets, common washrooms, porch/parking with a front lawn, and a staircase tower leading to another floor. The design incorporates Open to Sky (OTS) spaces for ventilation and service lines.
This AutoCAD drawing offers a presentation plan and basic furniture arrangement, making it an essential resource for architects and interior designers.

