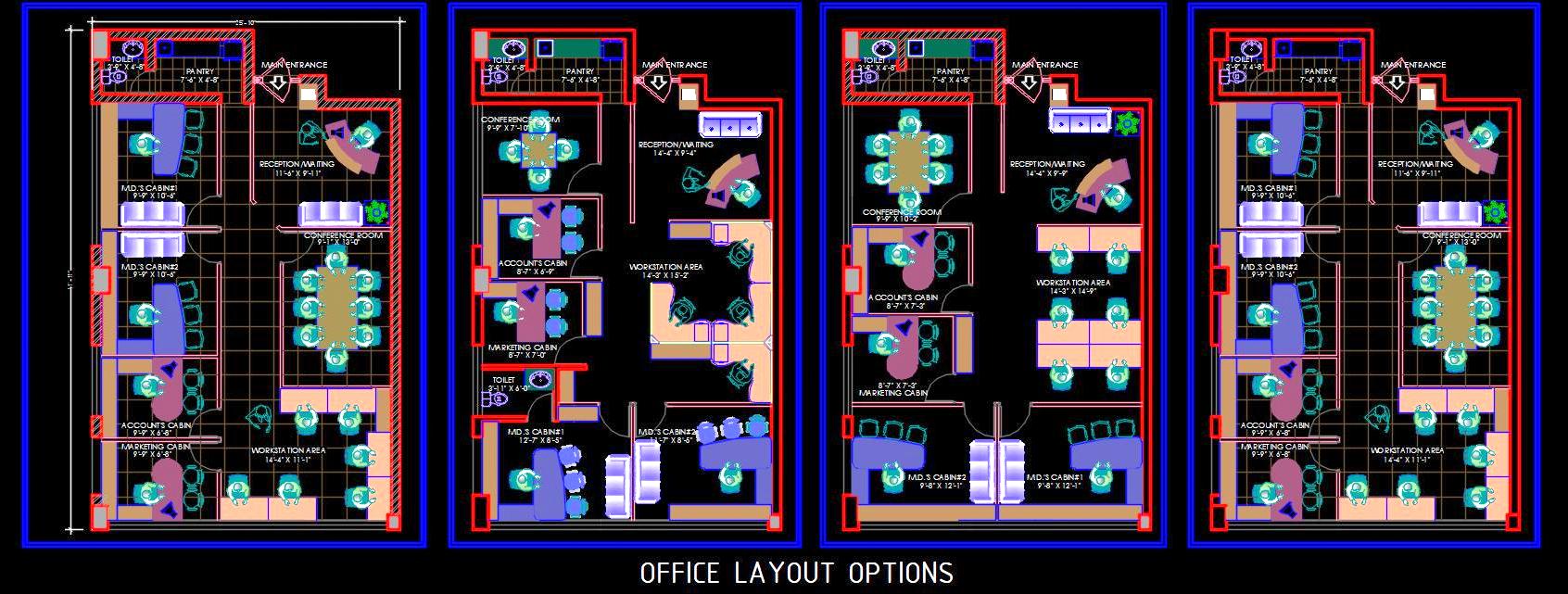Download this comprehensive AutoCAD drawing of an office interior layout designed for a 25'x40' space. This detailed CAD file includes multiple interior layout options, accommodating various office spaces such as a reception/waiting area, conference room, workstation area, marketing cabin, accounts cabin, two MD’s cabins, a pantry, and a toilet.
The drawing presents four different interior layouts for the same office space, providing a variety of options to suit different needs. Each layout clearly depicts the designated space for each room and function, making it ideal for architects and interior designers seeking precise and flexible office layout plans.

