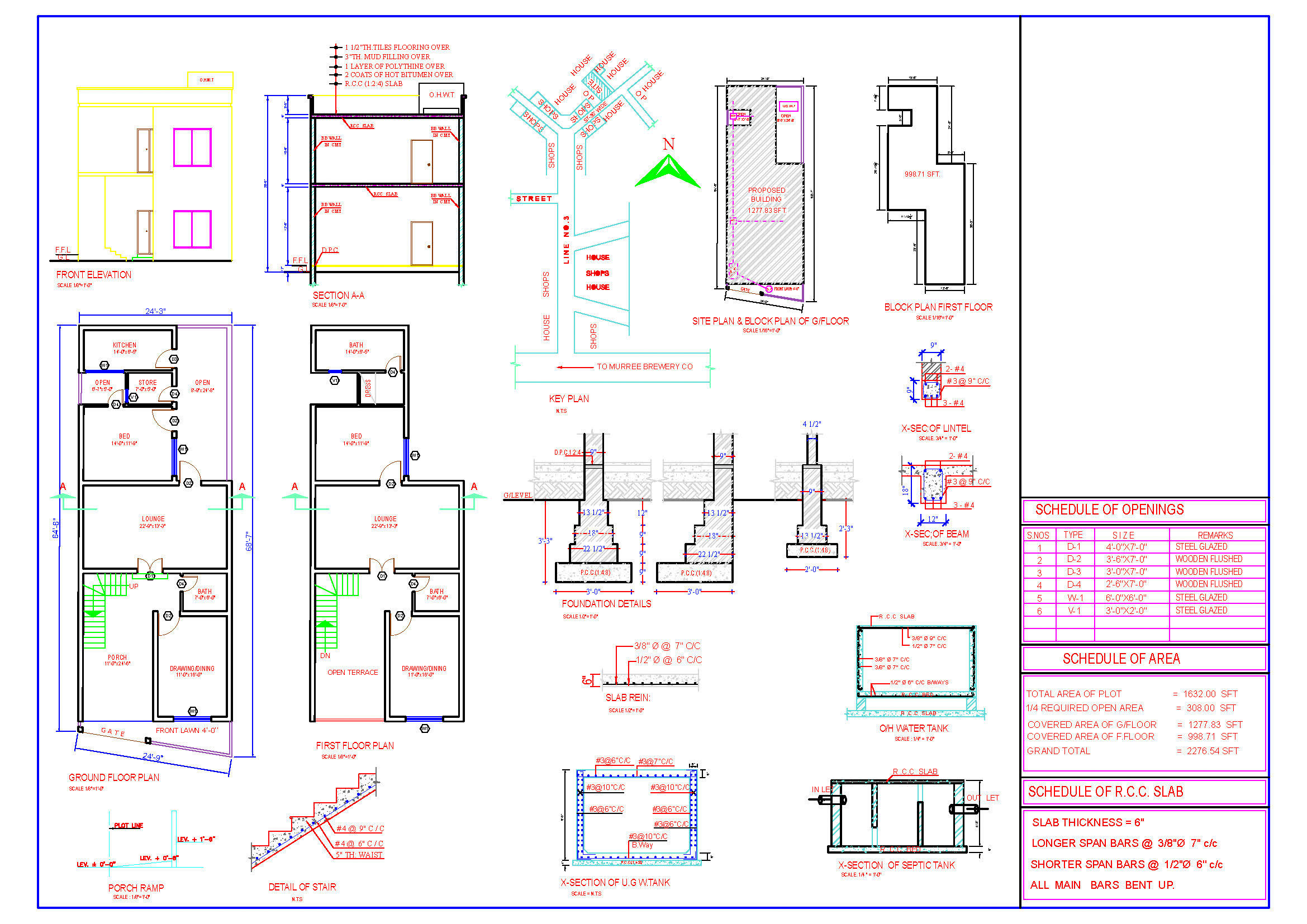Download this detailed AutoCAD drawing of a residential house submission for a plot size of 25'x65'. This comprehensive CAD file features a G+1 storey house design. The ground floor is designed as a 1 BHK house, while the first floor includes 2 bedrooms and 2 toilets.
The submission drawing includes all necessary structural details required for approval. It features detailed layouts, including plans for both floors, sections, and elevations, providing a complete architectural overview. This AutoCAD DWG file is perfect for architects and designers needing precise and thorough building approval drawings.Autocad drawing of a residential House submission drawing of plot size 25'x65'. This drawing has got G+1 storey house where in Ground Floor has been designed as 1 bhk house and first floor has been designed as 2 Bedrooms with 2 Toilets. It contains detailed submission drawing with structural detail required for approval.

