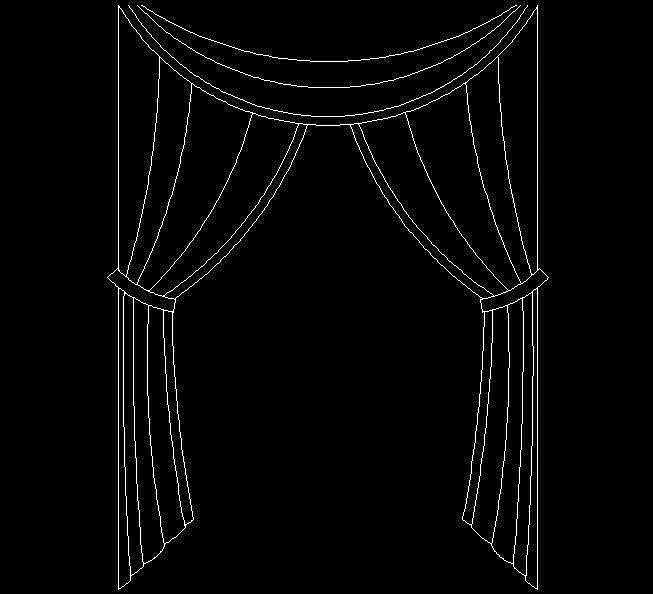This Free 2D CAD block features a curtain with a scarf in elevation view, designed in AutoCAD. It is a versatile design element that can be used in residential, commercial, or hospitality projects. This detailed CAD block is perfect for architects and interior designers looking to add elegant window treatments to their plans. The drawing is easy to integrate into various layouts, enhancing the visual appeal of your designs.

