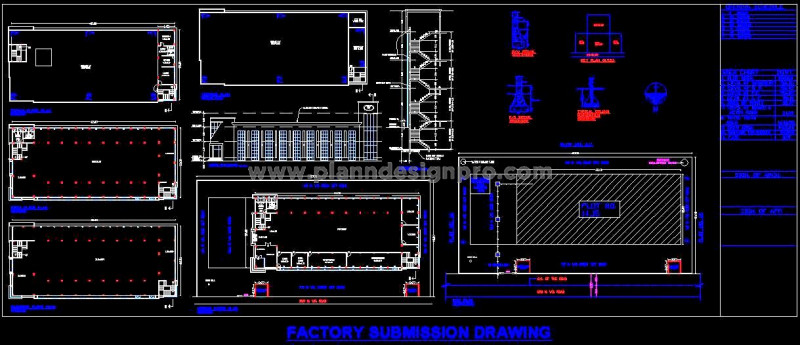This AutoCAD submission drawing provides a complete layout of a factory area covering approximately 1800 sq. meters. The design includes a dedicated office block on the ground floor and a production hall extending across the basement, ground, and first floors, making it ideal for large-scale industrial projects. This DWG file offers detailed architectural layouts suitable for both residential and commercial applications, giving architects and designers a practical resource for factory or industrial facility planning. Perfect for professionals needing a structured layout for efficient workspace design.

