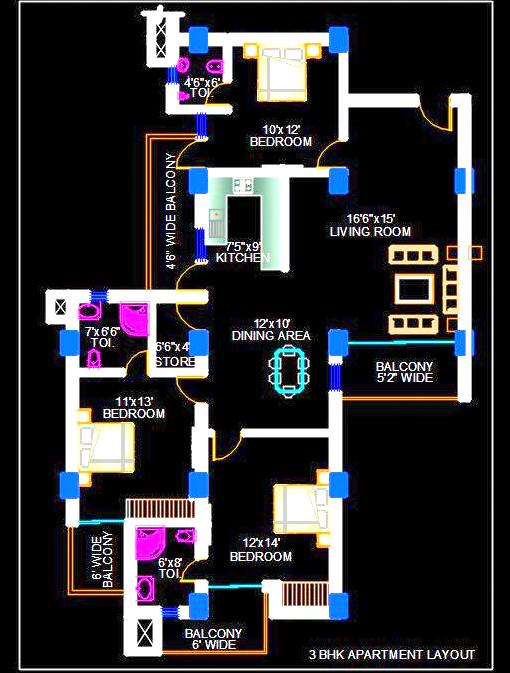Download this Autocad DWG drawing showcasing a spacious 3 BHK apartment layout, meticulously designed to encompass approximately 1450 sq. ft. of living space. Ideal for architects and designers, it features a large drawing/dining area, a well-appointed kitchen, a utility balcony, three bedrooms, each with attached toilets, a convenient store room, and balconies accessible from every room.

