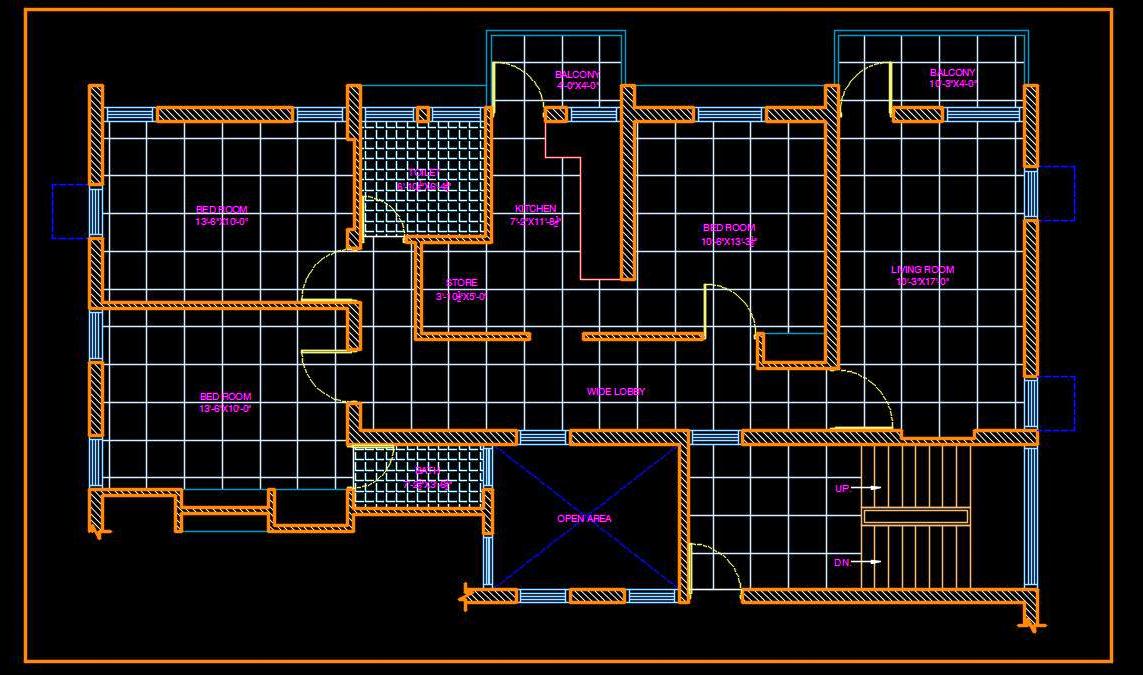Download this free Autocad drawing of a 3 BHK apartment, featuring a spacious layout spread across approximately 1250 sq. ft. The apartment includes a drawing/dining area, kitchen, three bedrooms, two toilets, and generously sized balconies, offering ample space and comfort.
Ideal for architects and designers, this drawing provides a comprehensive layout plan meticulously designed for efficient space utilization and functionality.

