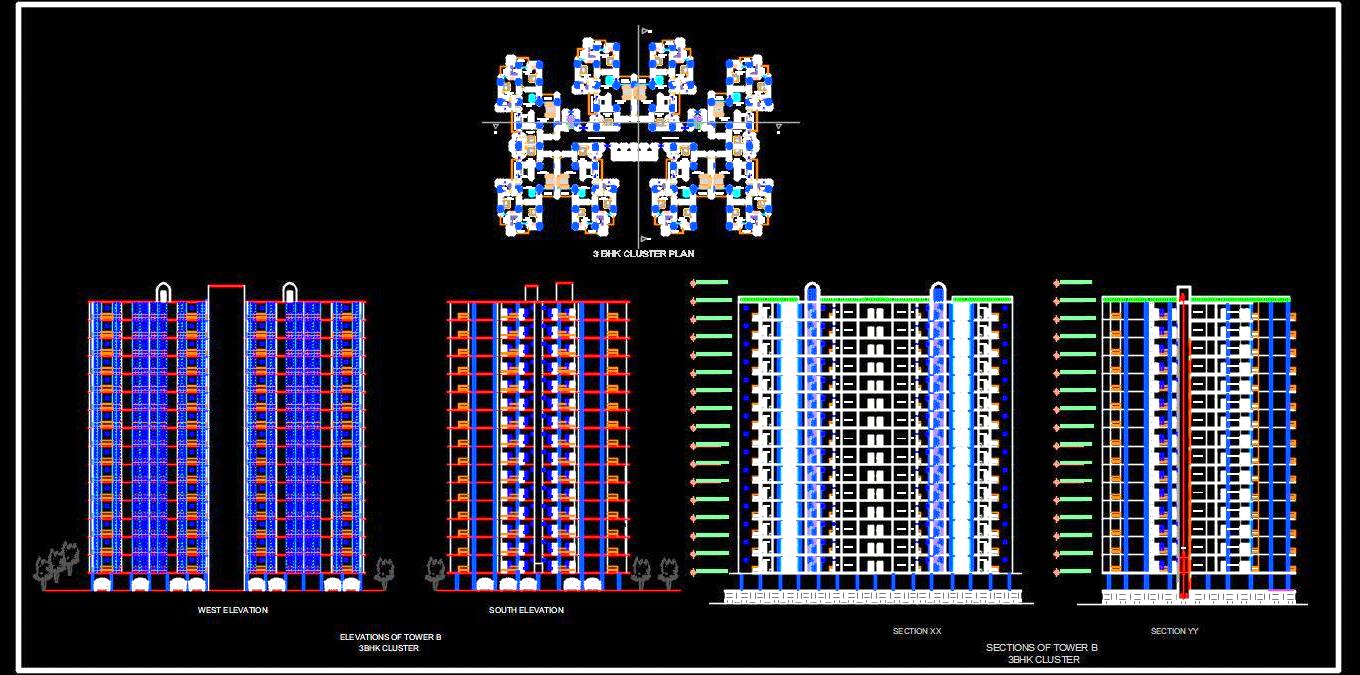Discover the Autocad drawing of a Group Housing Tower, thoughtfully designed with 8 spacious 3 BHK apartments. Each apartment spans approximately 1450 sq.ft., offering ample living space. The tower is equipped with 4 lifts and 3 staircases, ensuring convenient and safe access for all residents. This detailed drawing includes both architectural and interior layout space planning, showcasing all side elevations and building sections.
This comprehensive Autocad file is particularly useful for architects and designers, providing a complete view of the housing tower's design and construction details.

