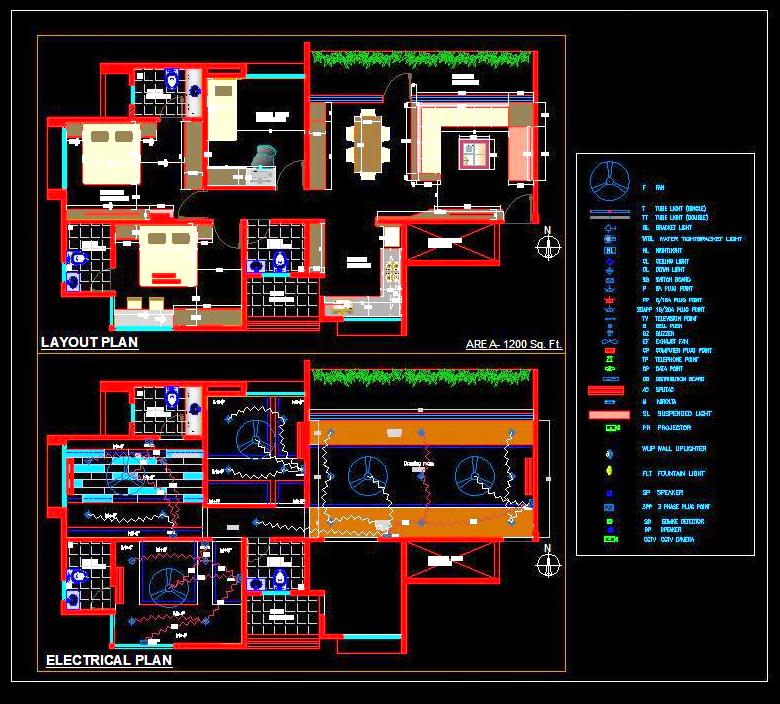Download the detailed Autocad house plan of a 3 BHK apartment, expertly designed within a 1200 Sq.Ft. area. This comprehensive plan includes a drawing/dining area, an open kitchen, a utility room, two bedrooms, one guest room, three toilets, and multiple balconies. Ideal for architects and designers, this file provides a complete furniture layout plan and an electrical plan with legend, ensuring all necessary details are covered for efficient space planning and design implementation.

