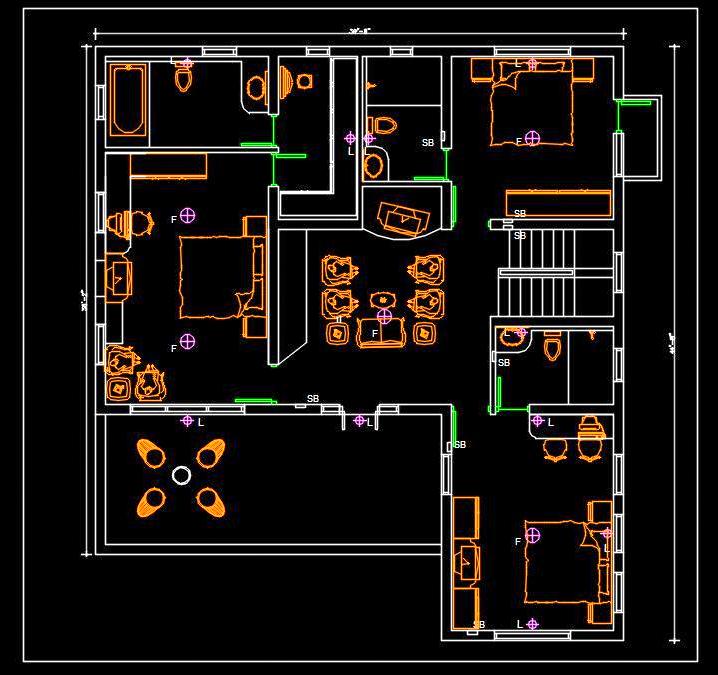Download this free Autocad house plan drawing showcasing efficient space planning for a 3 BHK house on a 40'x45' plot. The layout includes comprehensive architectural details for optimal functionality and aesthetic appeal.
Ideal for architects and designers, this drawing provides a clear blueprint for spatial arrangement and design considerations. It features precise measurements essential for construction and planning.

