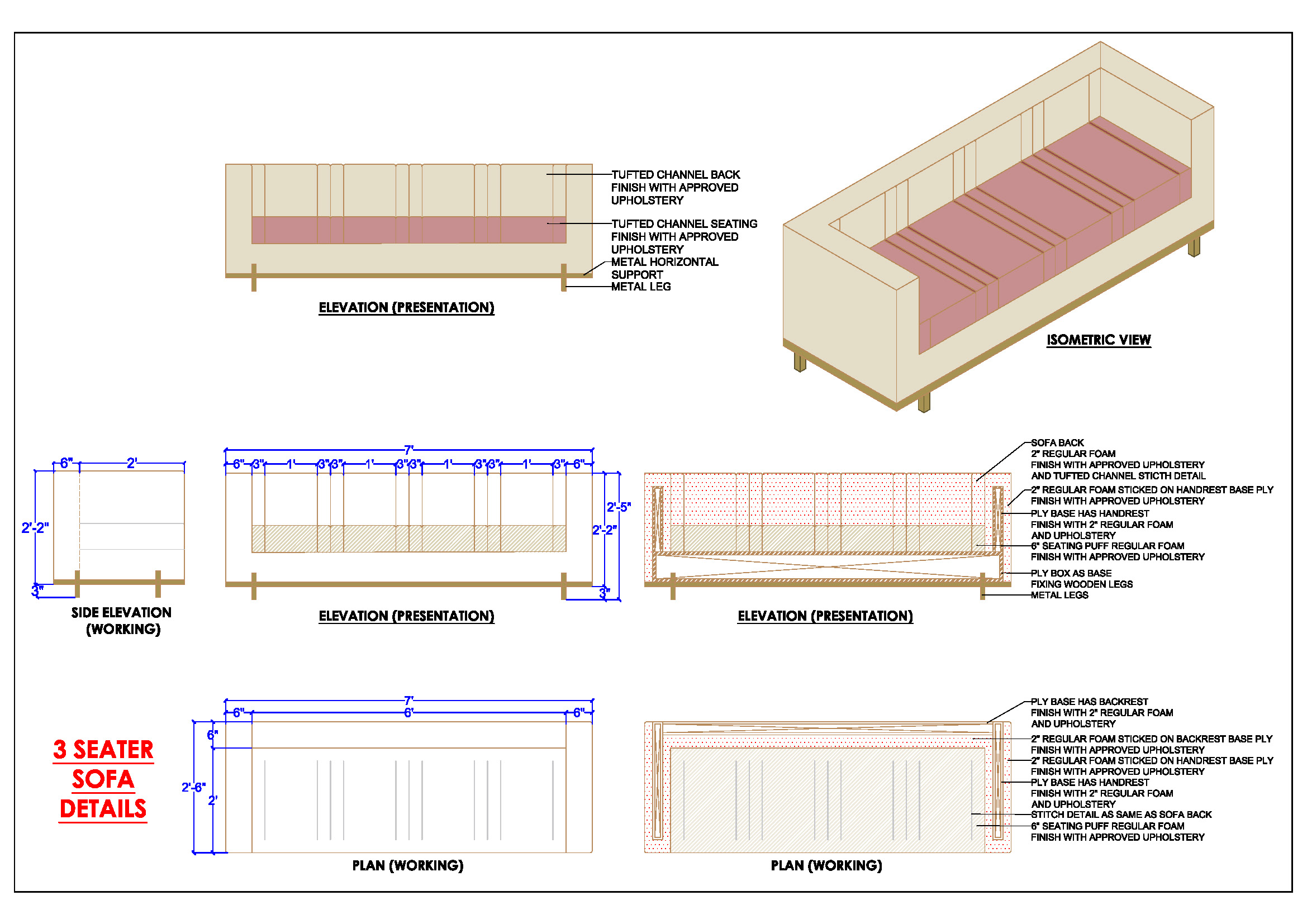This AutoCAD DWG drawing provides detailed working plans for a 3-seater sofa measuring 7 feet in length. The sofa has a seating height of 1'5" and a total height of 2'5". It features a base made from plywood, finished with regular foam and approved upholstery. The drawing includes an elevation view, sectional plan, and detailed construction notes. The sofa's back, armrests, and bottom are integrated, while the seating cushion is detachable and upholstered separately. This resource is highly useful for architects, interior designers, and furniture manufacturers for both residential and commercial projects.

