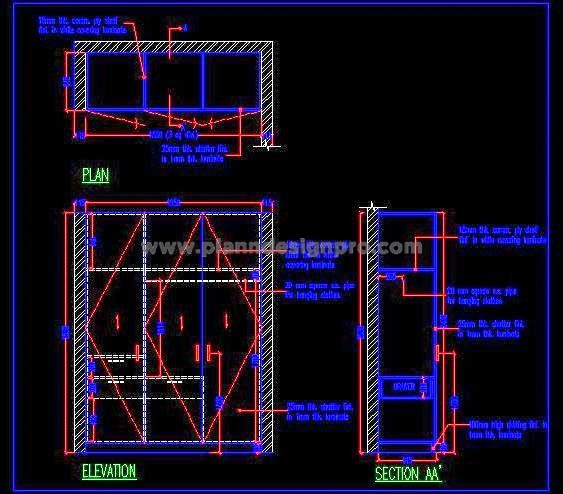This AutoCAD drawing features a detailed design of a 6' long wardrobe with 3 shutters. The drawing includes a comprehensive plan, elevation, and section view, as well as internal partition and drawer details. This DWG file is useful for architects and interior designers working on residential or commercial projects, offering a clear understanding of wardrobe construction and organization. The file provides an easy-to-follow layout that helps ensure precise implementation in any space.

