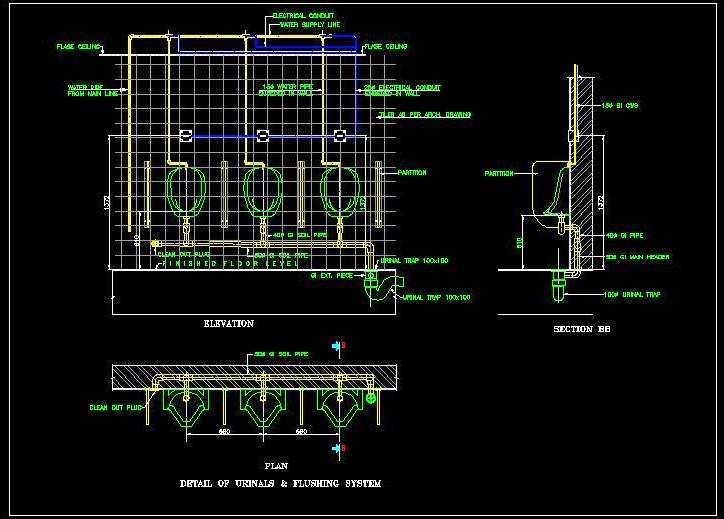This AutoCAD DWG drawing provides a comprehensive design for a flushing and water supply system for a 3-station urinal setup. It includes detailed plans, elevations, and sectional plumbing views. The drawing covers the installation of urinals, automatic flush plates, urinal traps, and connecting pipes such as soil pipes and water supply lines. This resource is essential for architects, designers, and plumbing engineers involved in residential, commercial, and public restroom projects, ensuring accurate and efficient installation.

