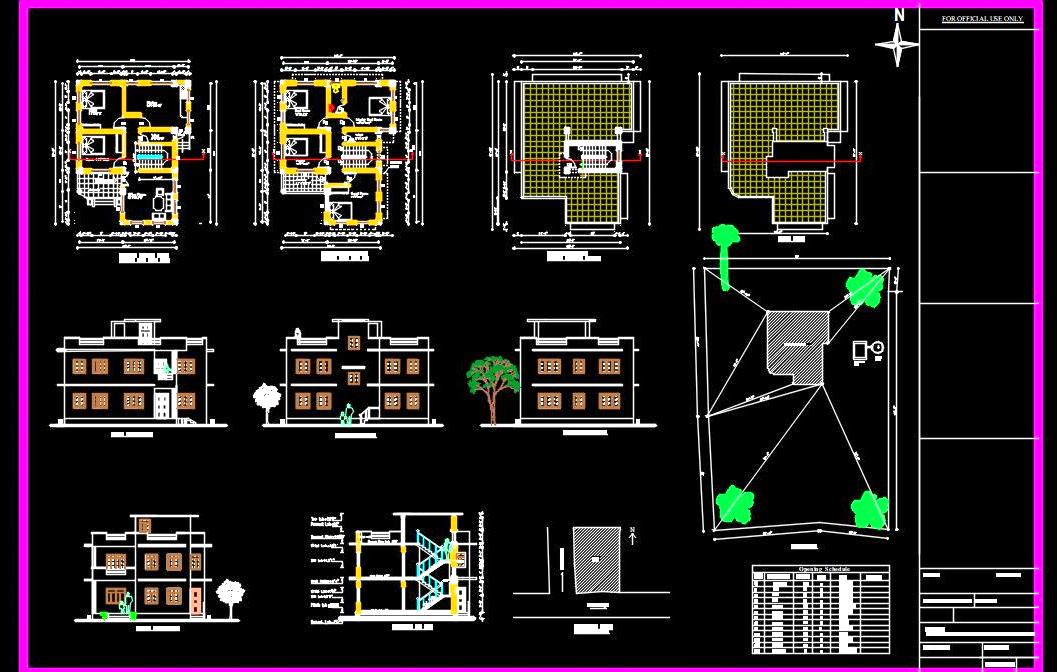This Autocad drawing provides a comprehensive submission plan for a residential house on a 30'x40' plot. The design features a duplex structure with two stories (Ground + First Floor).
The Ground Floor includes a 2-bedroom, 1-bathroom layout, perfect for comfortable living. The First Floor accommodates 4 bedrooms and 2 bathrooms, offering ample space for a larger family. This drawing is meticulously detailed to meet submission requirements and facilitate approval.
Ideal for architects and designers, this drawing includes all necessary elements for project approval and planning.

