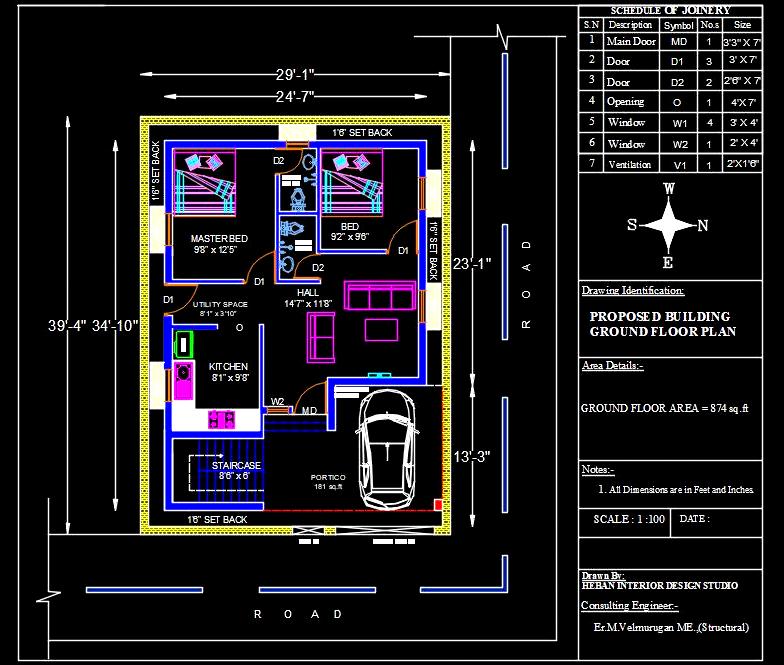Download this Free AutoCAD drawing of a residential house plan tailored for a 30'x40' plot. This comprehensive CAD file features a well-designed layout that includes a drawing-room, dining area, lobby space, kitchen, two bedrooms with an attached washroom, common washrooms, and porch/parking, with a staircase tower leading to another floor. The design incorporates adequate O.T.S (Open to Sky) spaces for ventilation.
This AutoCAD drawing offers detailed presentation plans and basic furniture arrangements, making it a valuable resource for architects and interior designers seeking efficient space planning solutions.

