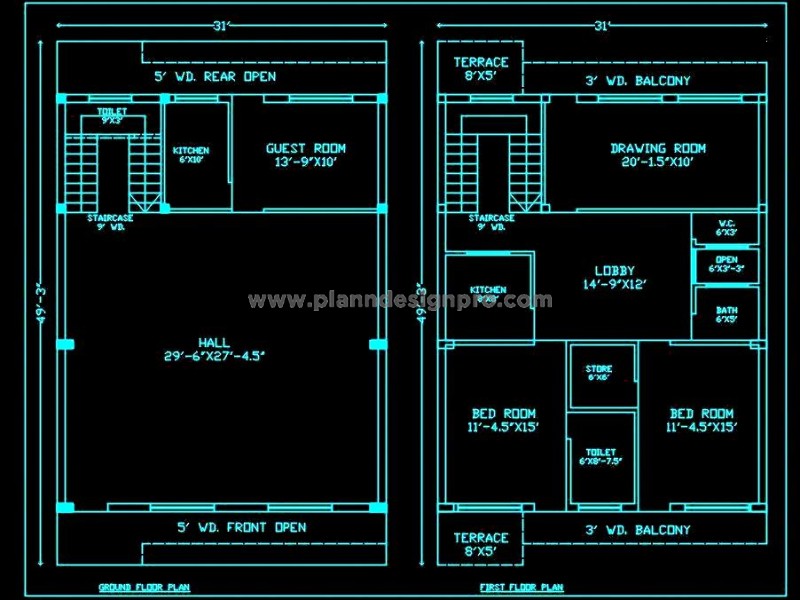This free AutoCAD drawing features an architectural layout plan for an independent house measuring 30'x50', designed over two floors (G+1). The ground floor includes a spacious hall, a guest room, a kitchen, a staircase, and both front and back open areas for outdoor space. The first floor is thoughtfully designed as a 2 BHK (two bedrooms with a hall and kitchen) layout. This DWG file is an excellent resource for architects and designers working on residential projects, providing a clear and detailed representation of space utilization and design elements. Ideal for anyone looking to create a comfortable and functional living environment, this CAD layout helps visualize the possibilities for independent housing.

