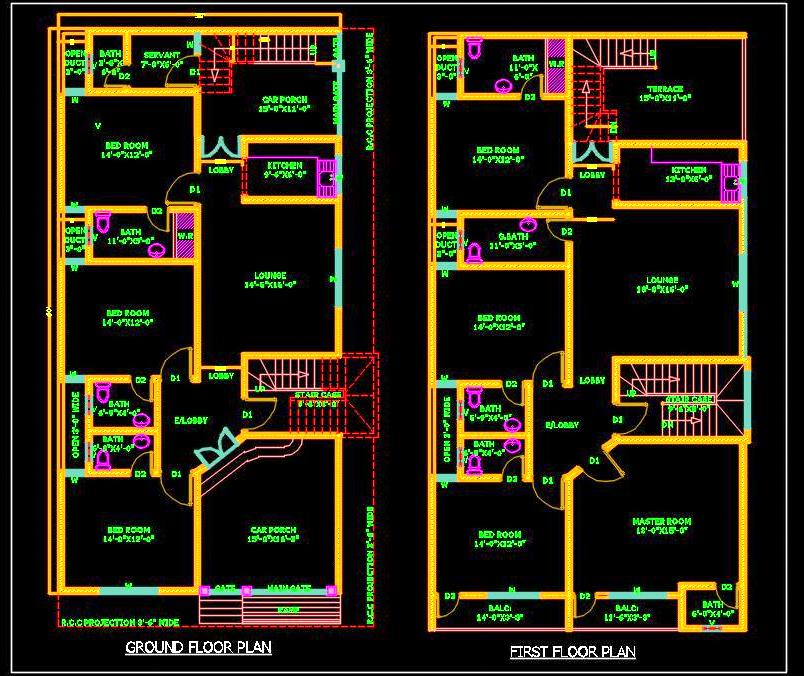Download free Autocad house plans in DWG format, featuring the layout of a duplex house designed for a 30'x60' plot. The Ground Floor is planned as a 2-bedroom house, while the First Floor includes 4 bedrooms, a central lounge, and an open terrace. This drawing provides a complete architectural layout plan, ideal for architects and designers looking for detailed duplex house designs.

