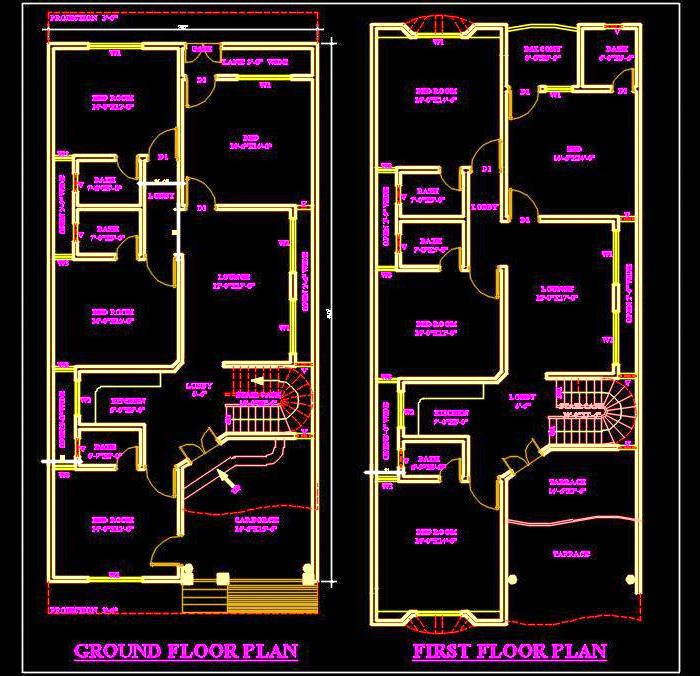Download these free Autocad house plans in DWG format, showcasing the space planning of a duplex house on a 30'x60' plot. This design includes a comprehensive layout for both floors.
Ground Floor: Designed as a 4-bedroom house with 1 car parking space. This floor provides ample living space and practical features for a comfortable lifestyle.
First Floor: Features 4 bedrooms, a central lounge area, and an open terrace, perfect for relaxation and outdoor activities.
The drawing includes a complete architectural layout plan, ideal for architects and designers looking for detailed and practical duplex house designs.

