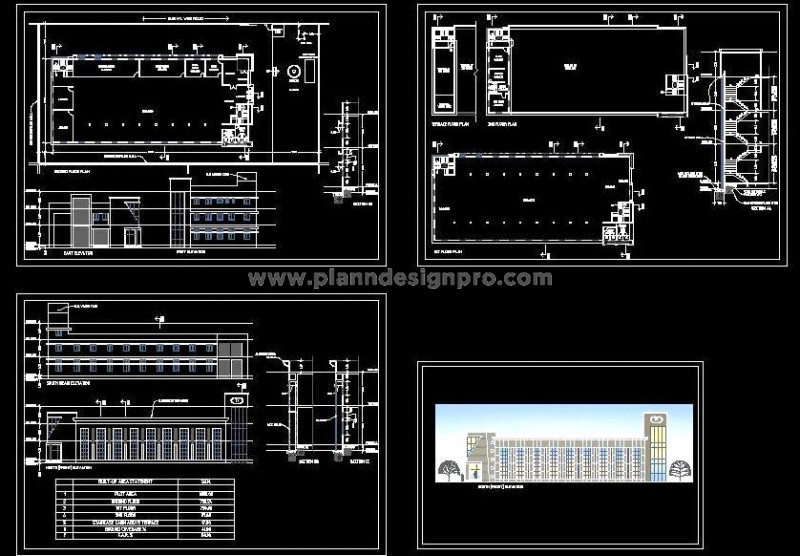This AutoCAD drawing provides a detailed working layout for a 30x60 meter factory, featuring an office block at the front and a spacious production hall at the back. Designed with three levels (G+2), the DWG file includes comprehensive floor plans, side elevations, and section views, along with essential structural details. This 2D CAD drawing is ideal for architects and designers working on industrial, commercial, or large-scale residential projects, offering a complete view of the factory layout. It’s a valuable AutoCAD resource for precise planning in factory design, helping ensure optimal space utilization and structural integrity.

