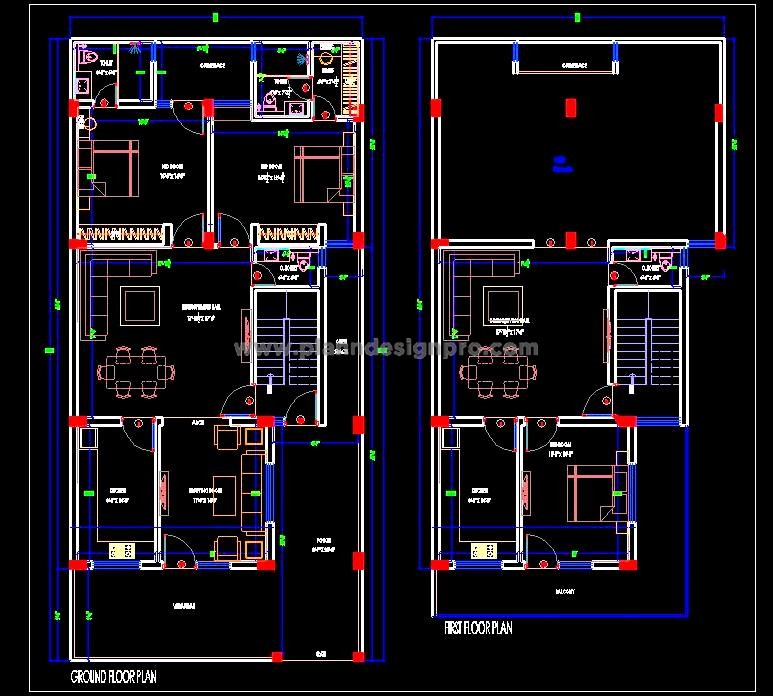This AutoCAD drawing features a duplex independent house designed on a 30'x65' plot, showcasing effective space planning for both the ground and first floors. The ground floor includes a spacious 2BHK layout, ideal for families seeking comfort and convenience. On the first floor, you'll find a well-planned 1BHK space that opens up to a generous terrace, perfect for outdoor relaxation or entertaining. This DWG file is a valuable resource for architects and designers working on residential projects, providing clear and detailed layout plans that facilitate efficient home design.

