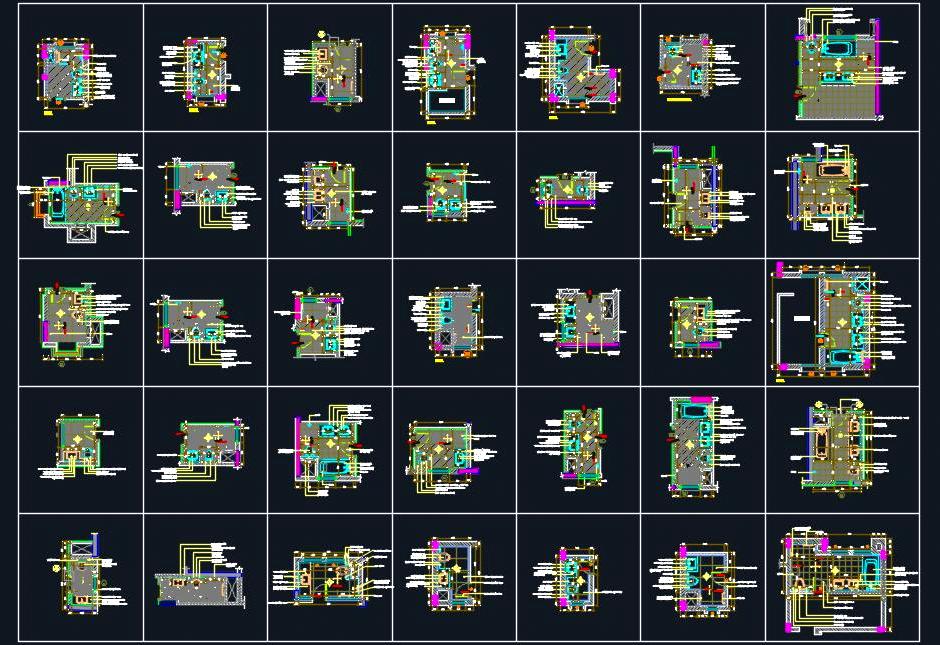This AutoCAD DWG drawing provides 35 different toilet layouts, including various options for master bathrooms with bathtubs and showers, powder rooms, and standard toilets with shower areas in multiple sizes. The drawing offers a range of designs suitable for residential, commercial, and hospitality projects. It is a valuable resource for architects, interior designers, and builders, providing detailed layout options to optimize space and functionality in bathroom design.

