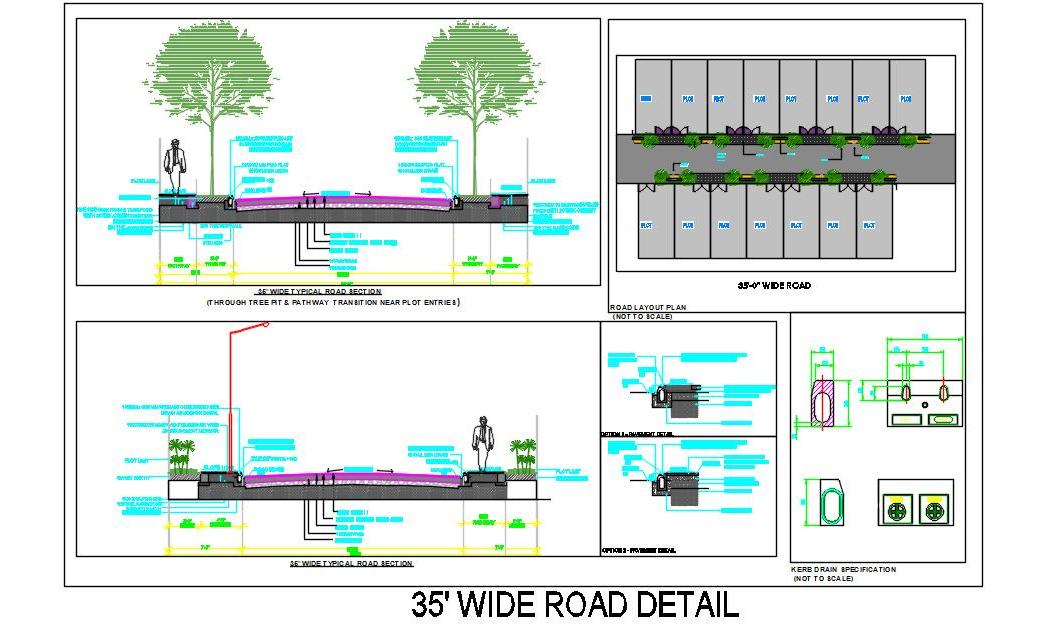This AutoCAD drawing details a 35' wide road, specifically designed for residential townships. It includes comprehensive construction details such as pathways, green belts, shoulder drains, and street lighting. The drawing features a detailed plan, typical road sections with pathways and tree pits, pavement specifications, road slope details, and kerb drain information. It also includes material specifications and precise measurements, making it an essential resource for architects, urban planners, and civil engineers involved in road design and infrastructure development.

