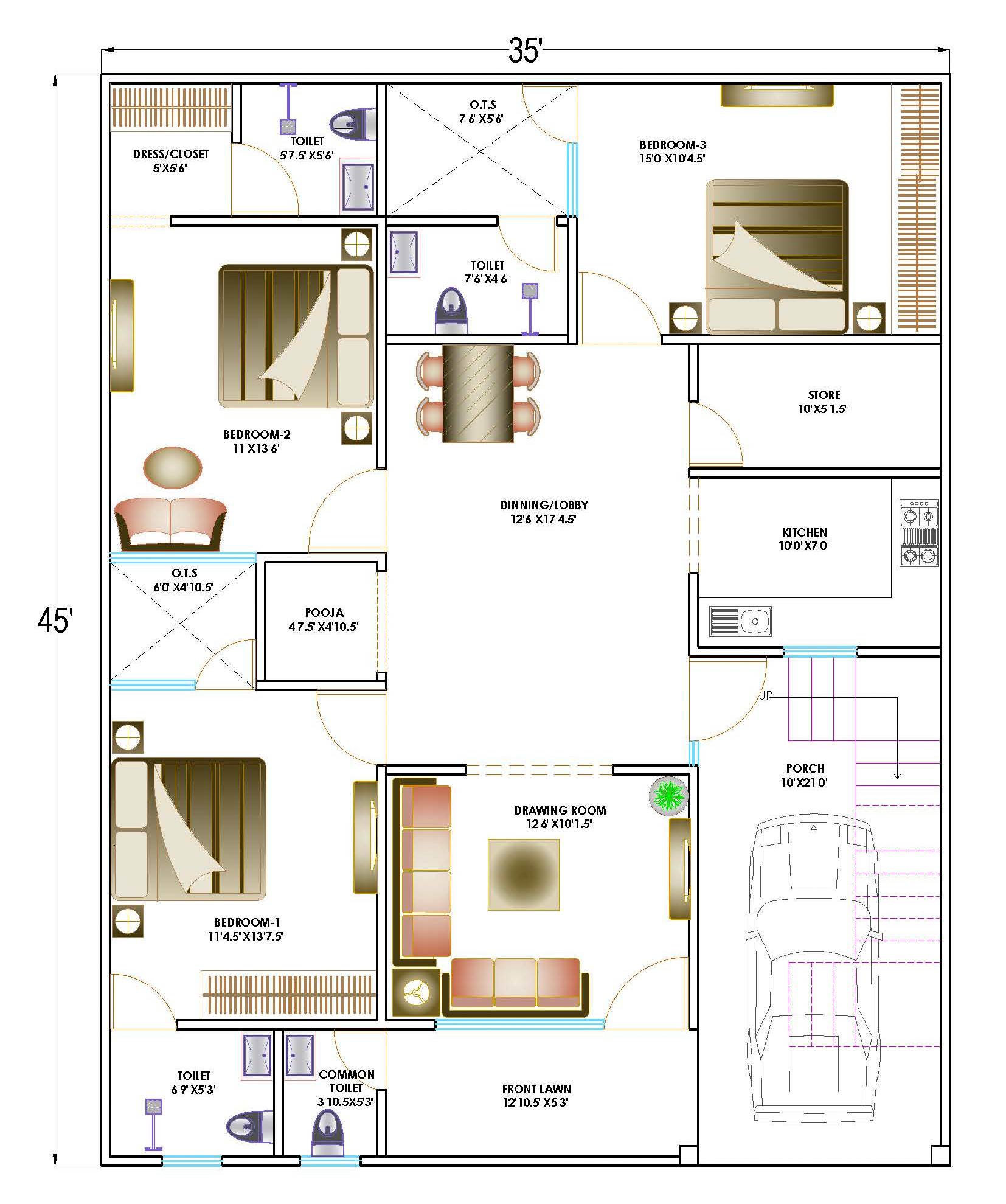Download this detailed AutoCAD drawing of a house plan for a residential plot measuring 35'x45'. This comprehensive CAD file includes a well-designed layout featuring a drawing-room, dining and lobby space, kitchen, 3 bedrooms with attached dress and washrooms, Pooja Room, Store Room, and porch/parking with a combined front lawn. The house plan provides two entries: one towards the drawing-room and another towards the dining/lobby and other residential spaces. The parking area includes a staircase tower leading to another floor.
The plot area is thoughtfully designed with proper O.T.S (Open to Sky) spaces for ventilation and service lines. The drawing consists of a presentation plan with area details and a basic furniture layout, making it an ideal resource for architects and interior designers.

