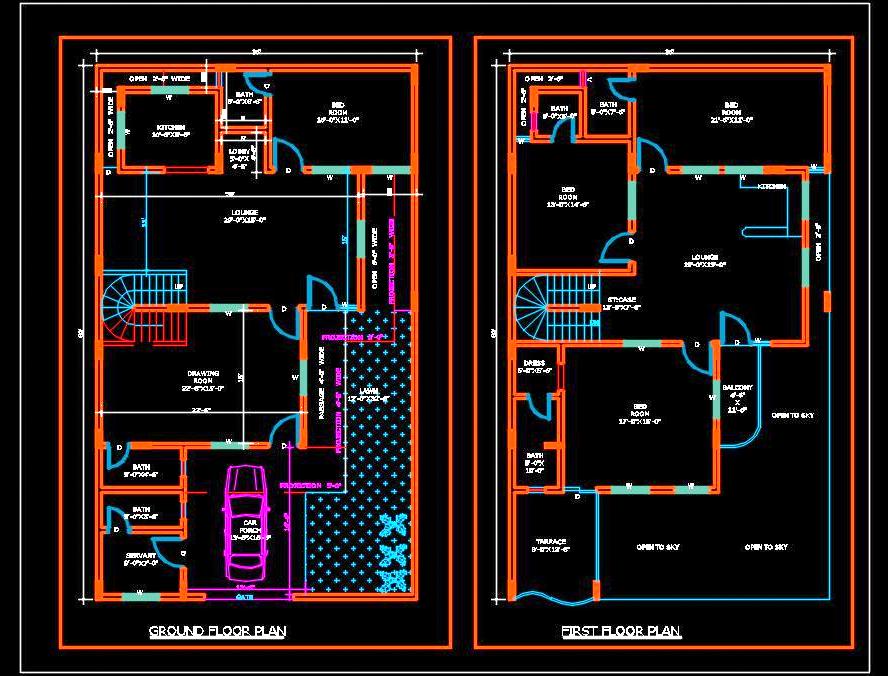35'x60' Duplex House Layout - Free AutoCAD DWG Files


| Category | Residential Spaces |
| Software | Autocad DWG |
| File ID | 933 |
| Type | Free |
This AutoCAD DWG drawing offers a highly detailed interior design for ...
This AutoCAD drawing features a detailed layout of a boiler room, incl ...
This AutoCAD drawing showcases a small office room layout, measuring 2 ...
This AutoCAD DWG drawing features a traditional design for a rectangul ...
This AutoCAD DWG block features a contemporary design of a CNC laser-c ...
Explore this free Autocad drawing of a Modern LED TV Unit, crafted in ...