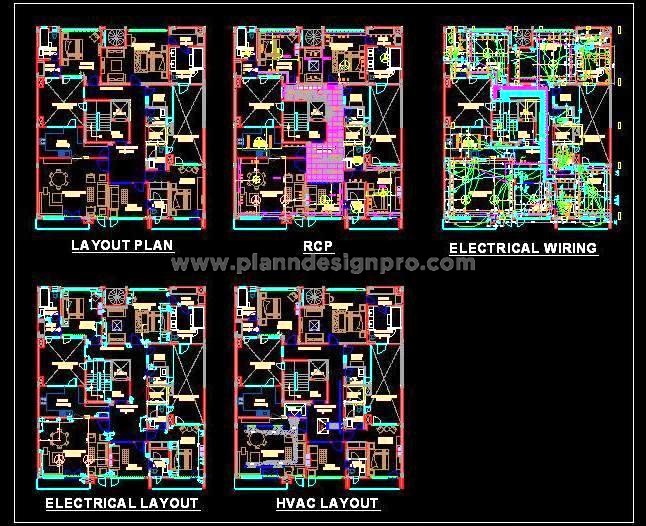This AutoCAD DWG drawing features a luxurious and spacious 3BHK apartment floor plan measuring 50'x60'. It provides detailed space planning, showcasing an efficient furniture layout that maximizes comfort and functionality. The drawing includes a Reflected Ceiling Plan (RCP), electrical layout, electrical wiring layout, and HVAC layout, making it a comprehensive resource for architects and designers. This CAD file is perfect for both residential and commercial projects, helping to create elegant living spaces with all necessary technical details for installation and design.

