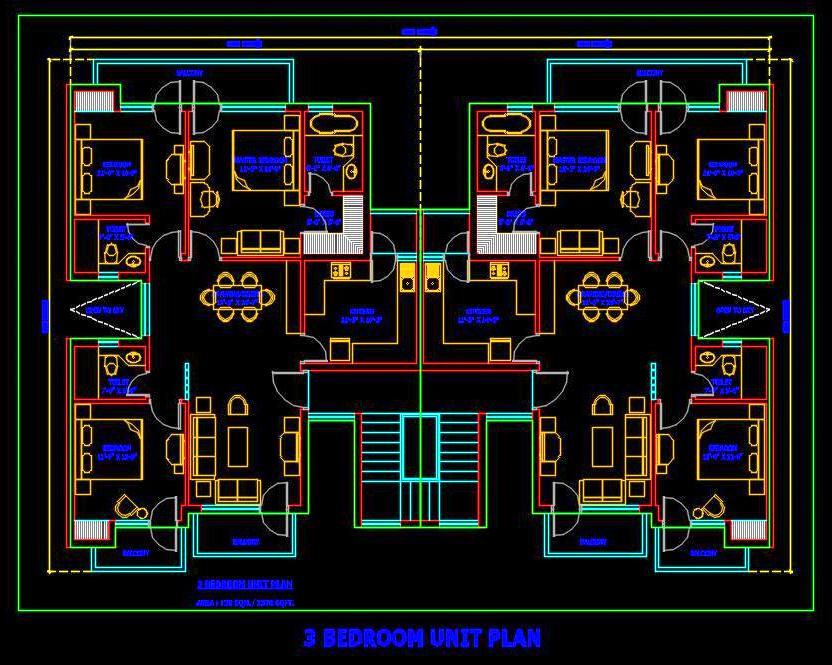Download this comprehensive AutoCAD drawing of a Group Housing Tower Design featuring two 3BHK apartments per floor, each designed in 1350 sqft. The layout includes detailed working drawings and furniture layouts for each 3BHK unit, perfect for architects and interior designers.
Each floor plan includes two 3BHK units accessible by a single staircase. The entrance of each unit leads to spacious living and dining areas. Each unit comprises a master bedroom with an attached toilet and dressing area, two smaller bedrooms suitable for children or guests, two separate toilets for the smaller bedrooms, a well-planned kitchen with a service balcony, and three balconies attached to the bedrooms and living area for optimal ventilation and natural light.
This AutoCAD DWG file provides a complete floor plan with detailed working drawing details, making it an ideal resource for residential CAD projects and housing design approval.

