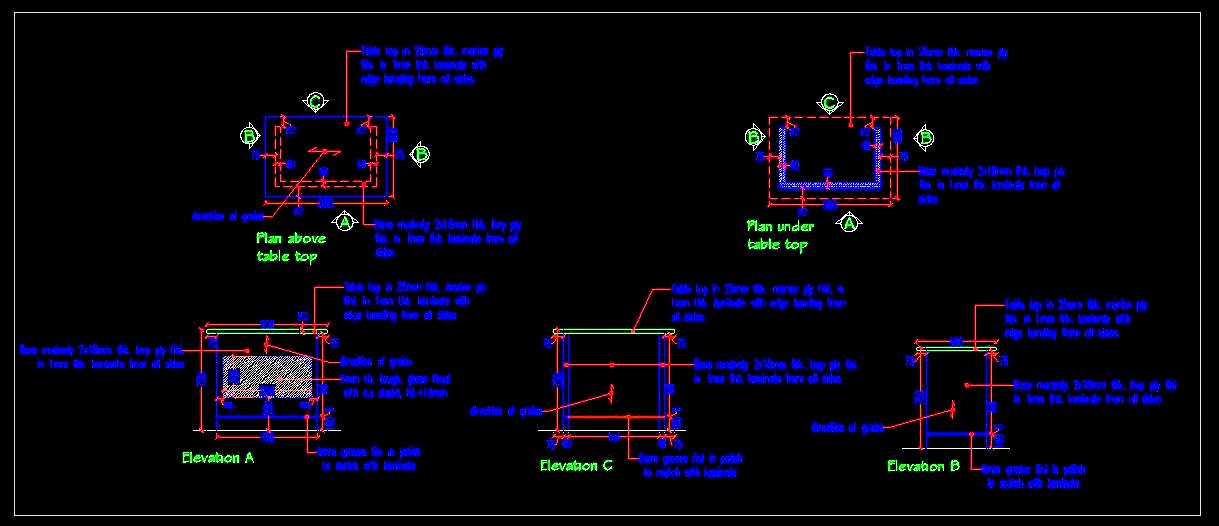This free AutoCAD drawing features a detailed design of a simple work table measuring 3'x2'. It includes comprehensive furniture details, showing all dimensions and components. This CAD drawing is useful for architects, interior designers, and furniture manufacturers who need precise plans for residential, commercial, or office spaces. It provides an easy-to-understand layout that can be incorporated into various design projects.

