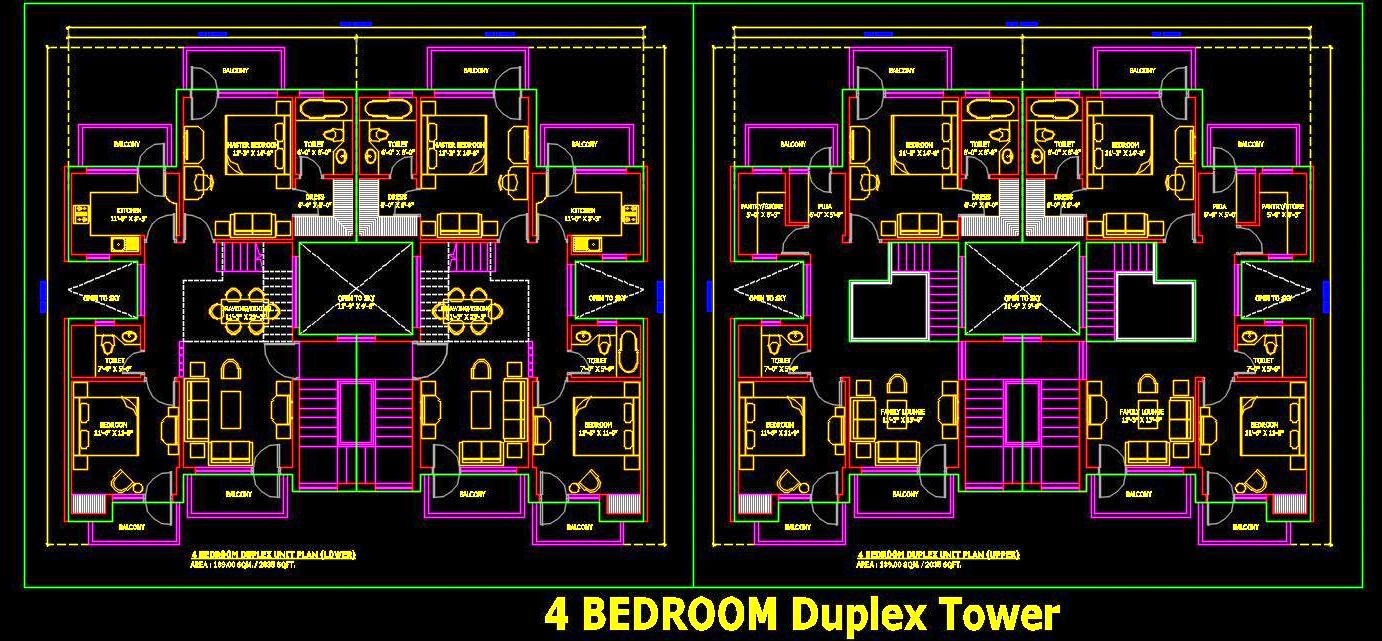Explore this detailed AutoCAD drawing of a 4-bedroom duplex apartment cluster spanning 60' x 50'. The floor plan comprises two duplex units connected side by side, accessible via a single staircase. Highlighted by a small courtyard/open cut-out, the layout maximizes natural light and ventilation.
The lower floor features a master bedroom with dressing area and toilet, another bedroom, a common toilet, a spacious living room, kitchen, and a double-height dining area. Each bedroom and even the living and kitchen areas boast separate balconies. An internal staircase leads to the upper floor, which mirrors the layout below with additional features. Here, you'll find a living area, two bedrooms with balconies and toilets, and a larger bedroom with a dressing area. The upper floor replaces the kitchen area with a pantry/storage space and a pooja room connected to a service balcony. Each room includes a small study area, TV unit, and seating.
This drawing includes comprehensive working details and furniture layouts for a typical floor plan with two duplex units.

