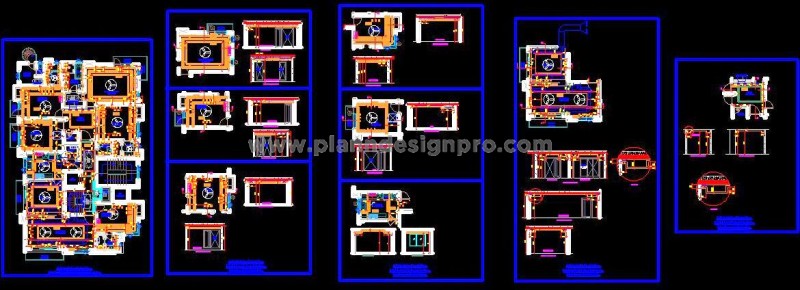This AutoCAD drawing provides detailed space planning, HVAC layout, and Reflected Ceiling Plan (RCP) for a spacious 4 BHK independent floor. The DWG file includes separate RCP sections for each room, making it an invaluable resource for architects and designers working on both residential and commercial projects. The precise layout offers a clear understanding of space utilization, ductable HVAC system design, and ceiling plan details. This CAD drawing is perfect for ensuring the efficient design of living spaces while integrating functional HVAC and lighting systems, helping you create comfortable and well-ventilated homes or offices.

