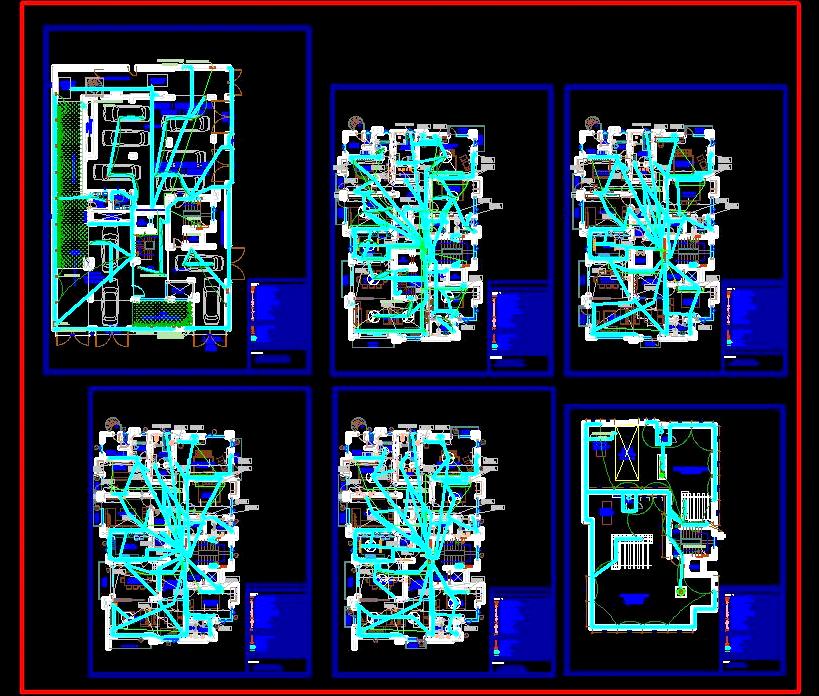This AutoCAD drawing features a detailed furniture layout plan and electrical conduit layout for a four-storey villa on a 60'x90' plot. The design includes a stilt floor with parking for all levels, while the ground, first, second, and third floors showcase luxurious 4BHK apartments. The plan comes with a comprehensive electrical legend, making it easy to understand the layout and design. This resource is particularly useful for architects, interior designers, and builders involved in residential or commercial projects, providing a clear vision for space utilization and electrical planning.

