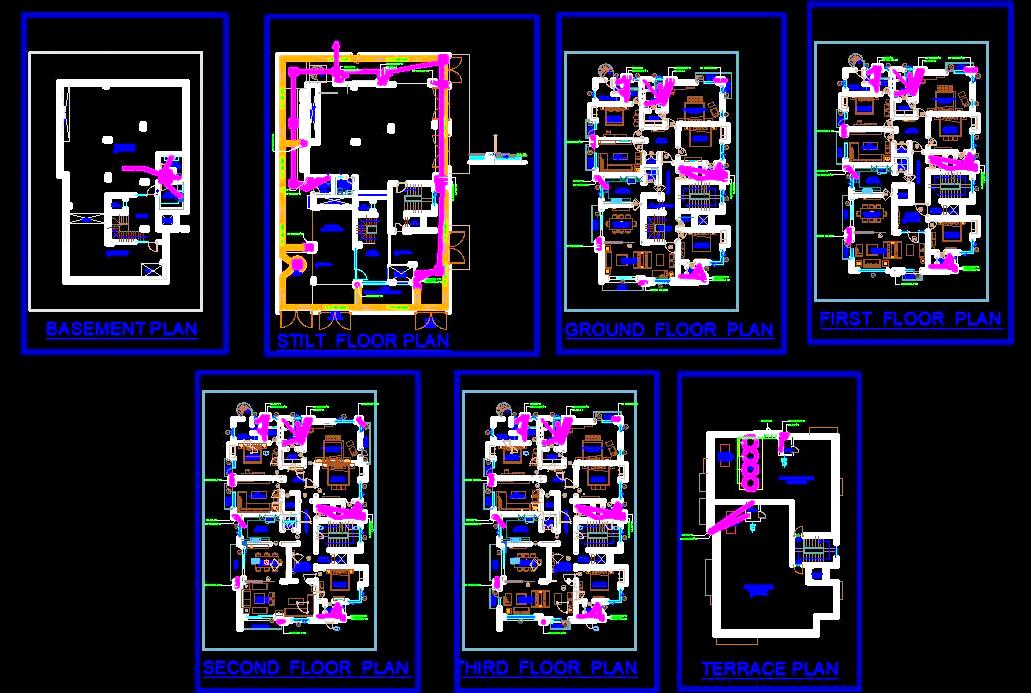This AutoCAD drawing provides a detailed furniture layout and plumbing plan for a four-storey villa on a 60'x90' plot. It includes precise locations for essential elements such as soil pipes, wastewater pipes, drains, rainwater pipes, manholes, rainwater harvesting pits, sumps, pressure pumps, and overhead storage tanks. The stilt floor features parking for all levels, while the ground, first, second, and third floors showcase luxurious 4BHK apartments. This comprehensive layout is ideal for architects, designers, and builders working on residential, commercial, or mixed-use projects.

