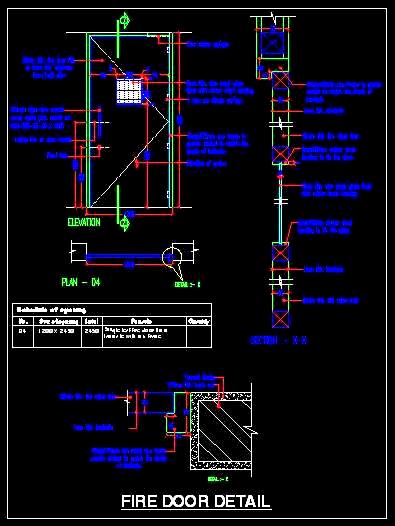This AutoCAD drawing features a detailed design of a 40 mm thick laminated fire door with a vision panel, set within an MS door frame. The drawing includes comprehensive details such as plans, elevations, sections, and blow-up views. This resource is highly useful for architects, designers, and builders involved in both residential and commercial projects. It provides essential specifications for fire doors, ensuring compliance with safety standards and design requirements.

